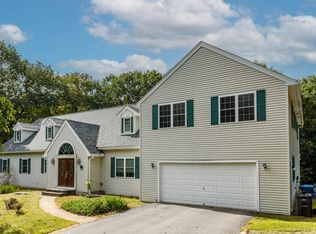Sold for $519,900
$519,900
104 Bickford Hill Rd, Gardner, MA 01440
4beds
2,340sqft
Single Family Residence
Built in 1958
0.34 Acres Lot
$535,400 Zestimate®
$222/sqft
$3,086 Estimated rent
Home value
$535,400
$509,000 - $562,000
$3,086/mo
Zestimate® history
Loading...
Owner options
Explore your selling options
What's special
This Beautiful 4 bedroom Colonial is ready for its new owners. Situated in a desirable Gardner neighborhood, close to area schools, shopping and restaurants as well as major routes (Rt. 2 and Rt. 140). First floor has brand new eat-in kitchen with breakfast nook as well as formal dining room, front to back fireplaced living room, and bonus family room with sliders that lead to spacious deck overlooking private/wooded yard. Second floor has 4 large bedrooms and 2 additional full baths. Some of the bonuses include 2 car attached garage and hardwood flooring throughout most. Showings begin with Open House this Friday, February 16th from 3:30 to 5:00.
Zillow last checked: 8 hours ago
Listing updated: April 05, 2024 at 01:14pm
Listed by:
Wendy Poudrette 978-407-1342,
Foster-Healey Real Estate 978-537-8301
Bought with:
George Medrano
Keller Williams Gateway Realty
Source: MLS PIN,MLS#: 73201984
Facts & features
Interior
Bedrooms & bathrooms
- Bedrooms: 4
- Bathrooms: 3
- Full bathrooms: 2
- 1/2 bathrooms: 1
Primary bedroom
- Features: Bathroom - Full, Flooring - Hardwood
- Level: Second
Bedroom 2
- Features: Flooring - Hardwood
- Level: Second
Bedroom 3
- Features: Flooring - Hardwood
- Level: Second
Bedroom 4
- Features: Flooring - Hardwood
- Level: Second
Bathroom 1
- Features: Bathroom - Half, Flooring - Stone/Ceramic Tile
- Level: First
Bathroom 2
- Features: Bathroom - Full, Bathroom - Tiled With Tub & Shower, Flooring - Stone/Ceramic Tile
- Level: Second
Bathroom 3
- Features: Bathroom - Full, Bathroom - Tiled With Tub & Shower, Flooring - Stone/Ceramic Tile
- Level: Second
Dining room
- Features: Flooring - Hardwood, Window(s) - Bay/Bow/Box
- Level: First
Family room
- Features: Ceiling Fan(s), Flooring - Hardwood, Exterior Access, Slider
- Level: First
Kitchen
- Features: Flooring - Stone/Ceramic Tile, Dining Area, Countertops - Stone/Granite/Solid, Countertops - Upgraded, Cabinets - Upgraded, Open Floorplan, Peninsula
- Level: First
Living room
- Features: Flooring - Hardwood, Recessed Lighting
- Level: First
Heating
- Baseboard, Oil
Cooling
- None
Appliances
- Included: Range, Dishwasher, Refrigerator
Features
- Flooring: Tile, Hardwood
- Windows: Insulated Windows
- Basement: Full,Walk-Out Access
- Number of fireplaces: 1
Interior area
- Total structure area: 2,340
- Total interior livable area: 2,340 sqft
Property
Parking
- Total spaces: 6
- Parking features: Attached, Paved Drive, Off Street
- Attached garage spaces: 2
- Uncovered spaces: 4
Features
- Waterfront features: Lake/Pond, 1/2 to 1 Mile To Beach
Lot
- Size: 0.34 Acres
- Features: Wooded
Details
- Parcel number: M:R22 B:5 L:16,3538724
- Zoning: res
Construction
Type & style
- Home type: SingleFamily
- Architectural style: Colonial
- Property subtype: Single Family Residence
Materials
- Foundation: Concrete Perimeter
Condition
- Year built: 1958
Utilities & green energy
- Electric: Circuit Breakers
- Sewer: Public Sewer
- Water: Public
- Utilities for property: for Electric Oven
Community & neighborhood
Location
- Region: Gardner
Other
Other facts
- Road surface type: Paved
Price history
| Date | Event | Price |
|---|---|---|
| 4/4/2024 | Sold | $519,900$222/sqft |
Source: MLS PIN #73201984 Report a problem | ||
| 2/13/2024 | Listed for sale | $519,900+70.5%$222/sqft |
Source: MLS PIN #73201984 Report a problem | ||
| 11/9/2023 | Sold | $305,000-8.9%$130/sqft |
Source: MLS PIN #73175337 Report a problem | ||
| 10/30/2023 | Listed for sale | $334,900+39.5%$143/sqft |
Source: MLS PIN #73175337 Report a problem | ||
| 4/28/2017 | Sold | $240,000-7.7%$103/sqft |
Source: EXIT Realty solds #-503906343410683546 Report a problem | ||
Public tax history
| Year | Property taxes | Tax assessment |
|---|---|---|
| 2025 | $5,353 -1.5% | $372,800 +2.9% |
| 2024 | $5,432 +6% | $362,400 +14.1% |
| 2023 | $5,123 +0.8% | $317,600 +16.1% |
Find assessor info on the county website
Neighborhood: 01440
Nearby schools
GreatSchools rating
- 2/10Gardner Elementary SchoolGrades: PK-4Distance: 0.3 mi
- 4/10Gardner High SchoolGrades: 8-12Distance: 0.6 mi
- 2/10Gardner Middle SchoolGrades: 5-7Distance: 0.6 mi
Get a cash offer in 3 minutes
Find out how much your home could sell for in as little as 3 minutes with a no-obligation cash offer.
Estimated market value$535,400
Get a cash offer in 3 minutes
Find out how much your home could sell for in as little as 3 minutes with a no-obligation cash offer.
Estimated market value
$535,400
