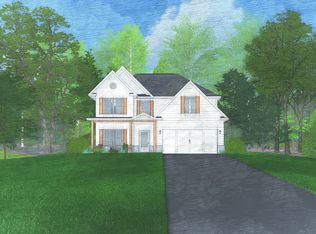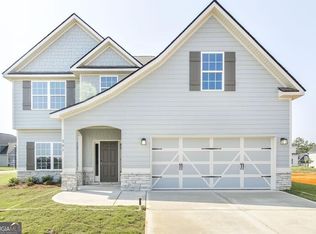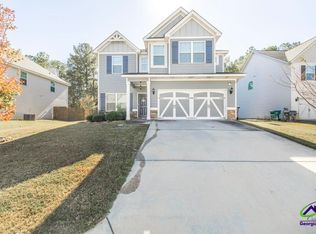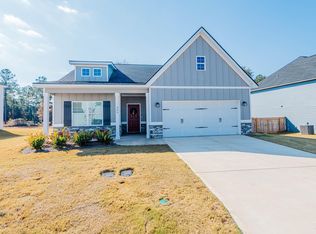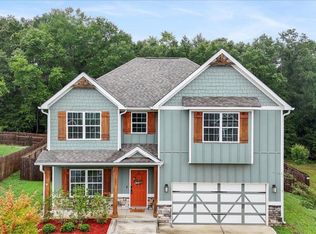104 Black Birch Rd #84G, Perry, GA 31069
What's special
- 247 days |
- 57 |
- 4 |
Zillow last checked: 8 hours ago
Listing updated: January 12, 2026 at 07:09am
Sid Smith 478-223-7572,
Hughston Homes Marketing
Travel times
Schedule tour
Select your preferred tour type — either in-person or real-time video tour — then discuss available options with the builder representative you're connected with.
Open house
Facts & features
Interior
Bedrooms & bathrooms
- Bedrooms: 3
- Bathrooms: 4
- Full bathrooms: 3
- 1/2 bathrooms: 1
- Main level bathrooms: 1
Rooms
- Room types: Foyer, Great Room, Laundry, Other
Kitchen
- Features: Breakfast Area, Breakfast Bar, Kitchen Island, Pantry, Solid Surface Counters
Heating
- Electric, Central, Heat Pump
Cooling
- Electric, Ceiling Fan(s), Central Air, Heat Pump
Appliances
- Included: Electric Water Heater, Dishwasher, Disposal, Microwave, Oven/Range (Combo), Stainless Steel Appliance(s)
- Laundry: Other
Features
- Double Vanity, High Ceilings, Separate Shower, Split Bedroom Plan, Tile Bath, Tray Ceiling(s), Walk-In Closet(s)
- Flooring: Carpet, Other, Tile
- Windows: Double Pane Windows
- Basement: None
- Attic: Pull Down Stairs
- Number of fireplaces: 1
- Fireplace features: Other, Factory Built
Interior area
- Total structure area: 1,729
- Total interior livable area: 1,729 sqft
- Finished area above ground: 1,729
- Finished area below ground: 0
Property
Parking
- Total spaces: 2
- Parking features: Attached, Garage Door Opener, Garage
- Has attached garage: Yes
Features
- Levels: Two
- Stories: 2
- Patio & porch: Porch, Patio
Lot
- Size: 7,840.8 Square Feet
- Features: Other
Details
- Parcel number: 0P0880 084000
Construction
Type & style
- Home type: SingleFamily
- Architectural style: Craftsman
- Property subtype: Single Family Residence
Materials
- Concrete, Other, Stone, Brick
- Foundation: Slab
- Roof: Composition
Condition
- New Construction
- New construction: Yes
- Year built: 2025
Details
- Builder name: Hughston Homes
- Warranty included: Yes
Utilities & green energy
- Sewer: Public Sewer
- Water: Public
- Utilities for property: Underground Utilities
Green energy
- Energy efficient items: Insulation, Thermostat, Windows
Community & HOA
Community
- Features: Street Lights
- Security: Carbon Monoxide Detector(s), Smoke Detector(s)
- Subdivision: Lake Forest
HOA
- Has HOA: Yes
- Services included: Maintenance Grounds
- HOA fee: $250 annually
Location
- Region: Perry
Financial & listing details
- Price per square foot: $176/sqft
- Date on market: 5/13/2025
- Cumulative days on market: 214 days
- Listing agreement: Exclusive Right To Sell
About the community
Source: Hughston Homes
7 homes in this community
Available homes
| Listing | Price | Bed / bath | Status |
|---|---|---|---|
Current home: 104 Black Birch Rd #84G | $304,900 | 3 bed / 4 bath | Available |
| 209 Bald Cypress Dr #38G | $327,900 | 5 bed / 3 bath | Available |
| 205 Bald Cypress Dr #36G | $336,900 | 4 bed / 3 bath | Available |
| 103 Gallberry Ln #48G | $361,400 | 5 bed / 3 bath | Available |
| 207 Bald Cypress Dr #37G | $367,900 | 5 bed / 3 bath | Available |
| 210 Bald Cypress Dr #47G | $342,400 | 5 bed / 4 bath | Pending |
| 201 Bald Cypress Dr #34G | $350,400 | 4 bed / 3 bath | Pending |
Source: Hughston Homes
Contact builder
By pressing Contact builder, you agree that Zillow Group and other real estate professionals may call/text you about your inquiry, which may involve use of automated means and prerecorded/artificial voices and applies even if you are registered on a national or state Do Not Call list. You don't need to consent as a condition of buying any property, goods, or services. Message/data rates may apply. You also agree to our Terms of Use.
Learn how to advertise your homesEstimated market value
$305,000
$290,000 - $320,000
$2,195/mo
Price history
| Date | Event | Price |
|---|---|---|
| 12/11/2025 | Price change | $304,900+1%$176/sqft |
Source: | ||
| 6/24/2025 | Price change | $301,900+0.7%$175/sqft |
Source: | ||
| 5/22/2025 | Pending sale | $299,900$173/sqft |
Source: | ||
| 5/13/2025 | Listed for sale | $299,900$173/sqft |
Source: | ||
Public tax history
Monthly payment
Neighborhood: 31069
Nearby schools
GreatSchools rating
- 8/10Langston Road Elementary SchoolGrades: PK-5Distance: 0.9 mi
- 7/10Mossy Creek Middle SchoolGrades: 6-8Distance: 2.3 mi
- 7/10Perry High SchoolGrades: 9-12Distance: 3.3 mi
Schools provided by the builder
- Elementary: Langston Road Elementary School
- Middle: Mossy Creek Middle School
- High: Perry High School
- District: Houston County School District
Source: Hughston Homes. This data may not be complete. We recommend contacting the local school district to confirm school assignments for this home.

