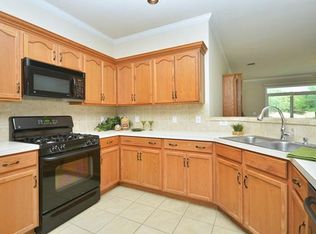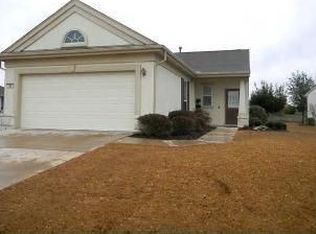Lovely Magnolia Plan w/ 3 Bed, 2 Bath + Study in sought-after Sun City! This home is on the yard maintenance program so your time is free to enjoy all Sun City has to offer! Light & Bright! Great Kitchen that opens to the Family Room. A sliding glass door leads out to a covered patio! Enjoy your coffee or a glass of wine while looking out at Greenbelt views! Master suite w/ 2 walk-in closets! Tons of storage in the Garage w/ Built-in Cabinets! Residents have TONS of neighborhood amenities to choose from!
This property is off market, which means it's not currently listed for sale or rent on Zillow. This may be different from what's available on other websites or public sources.

