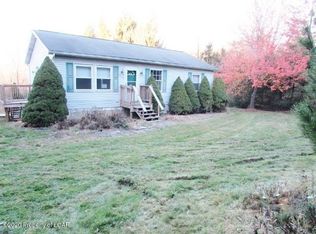Sold for $280,000 on 08/30/24
$280,000
104 Bowens Rd, Moscow, PA 18444
3beds
1,679sqft
Residential, Single Family Residence
Built in 1997
1.15 Acres Lot
$305,900 Zestimate®
$167/sqft
$2,051 Estimated rent
Home value
$305,900
$254,000 - $367,000
$2,051/mo
Zestimate® history
Loading...
Owner options
Explore your selling options
What's special
Fabulous home on over 1 acre of land in beautiful Spring Brook Twp. Beautifully updated ranch with 3+ bedrooms, eat in kitchen and lower level finished basement. Oversized one car garage with loads of room for a workshop or storage. Close to acres and acres of ATV trails and woods for hiking including access to Rattlesnake Falls. So many updates and improvements you have to see them for yourself!!!
Zillow last checked: 12 hours ago
Listing updated: September 08, 2024 at 09:11pm
Listed by:
Mari Noel Araya,
Dwell Real Estate - Dunmore Branch Office
Bought with:
Kelly Jacoby, RS344142
CLASSIC PROPERTIES
Source: GSBR,MLS#: SC3769
Facts & features
Interior
Bedrooms & bathrooms
- Bedrooms: 3
- Bathrooms: 2
- Full bathrooms: 1
- 1/2 bathrooms: 1
Bedroom 1
- Area: 79.52 Square Feet
- Dimensions: 7.1 x 11.2
Bedroom 2
- Area: 124.43 Square Feet
- Dimensions: 11.11 x 11.2
Bedroom 3
- Area: 95.7 Square Feet
- Dimensions: 8.7 x 11
Bedroom 4
- Area: 130.38 Square Feet
- Dimensions: 12.3 x 10.6
Bathroom 1
- Area: 66.12 Square Feet
- Dimensions: 8.7 x 7.6
Bathroom 2
- Area: 32.16 Square Feet
- Dimensions: 4.8 x 6.7
Bonus room
- Description: Family Room, Game Room, Rec Room
- Area: 260.76 Square Feet
- Dimensions: 24.6 x 10.6
Eating area
- Description: Eat In Kitchen
- Area: 72.6 Square Feet
- Dimensions: 6.6 x 11
Kitchen
- Area: 109.98 Square Feet
- Dimensions: 14.1 x 7.8
Laundry
- Area: 71.28 Square Feet
- Dimensions: 8.8 x 8.1
Living room
- Area: 174.72 Square Feet
- Dimensions: 15.6 x 11.2
Office
- Area: 51.51 Square Feet
- Dimensions: 5.1 x 10.1
Other
- Description: Storage
- Area: 125.29 Square Feet
- Dimensions: 18.7 x 6.7
Heating
- Electric, Wood Stove
Cooling
- Central Air, Ductless, Ceiling Fan(s)
Appliances
- Included: Dryer, Washer, Refrigerator, Microwave, Free-Standing Electric Range, Dishwasher
- Laundry: Lower Level
Features
- Eat-in Kitchen, Storage, Granite Counters
- Flooring: Carpet, Tile, Laminate
- Doors: Storm Door(s)
- Basement: Block,Interior Entry,Full,Finished,Exterior Entry
- Attic: Crawl Opening
- Fireplace features: Wood Burning Stove
Interior area
- Total structure area: 1,679
- Total interior livable area: 1,679 sqft
- Finished area above ground: 880
- Finished area below ground: 799
Property
Parking
- Total spaces: 1
- Parking features: Asphalt, Garage Door Opener, Garage, Garage Faces Front
- Garage spaces: 1
Features
- Levels: Two
- Stories: 1
- Exterior features: Fire Pit, Private Yard
- Fencing: Back Yard,Wood
Lot
- Size: 1.15 Acres
- Dimensions: 153 x 324 x 150 x 291
- Features: Back Yard, Not In Development, Landscaped, Gentle Sloping, Front Yard
Details
- Additional structures: Garage(s)
- Parcel number: 2030302000106
- Zoning: R1
- Zoning description: Farm
Construction
Type & style
- Home type: SingleFamily
- Architectural style: Ranch
- Property subtype: Residential, Single Family Residence
Materials
- Vinyl Siding
- Foundation: Combination
- Roof: Metal
Condition
- Updated/Remodeled
- New construction: No
- Year built: 1997
Utilities & green energy
- Electric: 200+ Amp Service
- Sewer: Septic Tank
- Water: Well
- Utilities for property: Cable Available, Electricity Connected
Community & neighborhood
Security
- Security features: Carbon Monoxide Detector(s), Smoke Detector(s)
Location
- Region: Moscow
Other
Other facts
- Listing terms: Cash,FHA,Conventional
- Road surface type: Paved
Price history
| Date | Event | Price |
|---|---|---|
| 8/30/2024 | Sold | $280,000+1.9%$167/sqft |
Source: | ||
| 7/22/2024 | Pending sale | $274,900$164/sqft |
Source: | ||
| 7/18/2024 | Listed for sale | $274,900$164/sqft |
Source: | ||
Public tax history
Tax history is unavailable.
Neighborhood: 18444
Nearby schools
GreatSchools rating
- 7/10Moscow El SchoolGrades: K-3Distance: 4.4 mi
- 6/10North Pocono Middle SchoolGrades: 6-8Distance: 4.6 mi
- 6/10North Pocono High SchoolGrades: 9-12Distance: 4.6 mi

Get pre-qualified for a loan
At Zillow Home Loans, we can pre-qualify you in as little as 5 minutes with no impact to your credit score.An equal housing lender. NMLS #10287.
