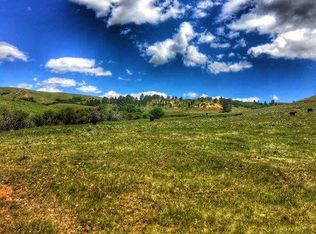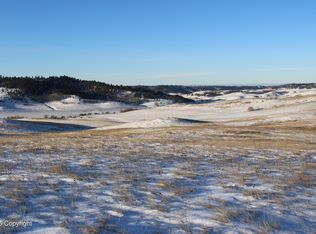Sold
Price Unknown
104 Bowers Rd, Sundance, WY 82729
4beds
2,673sqft
Site Built
Built in 2022
40.4 Acres Lot
$1,510,400 Zestimate®
$--/sqft
$2,884 Estimated rent
Home value
$1,510,400
Estimated sales range
Not available
$2,884/mo
Zestimate® history
Loading...
Owner options
Explore your selling options
What's special
The Pixley Acreage is a dream property in the heart of Wyoming! Built in 2022, this exquisite 2,673 sq.ft two-story home combines modern elegance with rustic charm, offering a perfect balance of luxury and country living. Step inside to discover a gorgeous interior featuring rich flooring with radiant heat, custom cabinetry, and sleek granite countertops. Natural light pours in through expansive windows, framing breathtaking views of the Bear Lodge Mountains and creating a warm, inviting atmosphere throughout the home. With four spacious bedrooms and thoughtful design details, this home is as comfortable as it is beautiful. Outside, the 40-acre property is a haven for anyone seeking space, privacy, and functionality. The immaculate 50x70 shop is fully equipped with four bays, concrete flooring and full-service hook-ups—ideal for hobbies, storage, or work. Equestrian enthusiasts will appreciate the 8-stall barn (12x15 stalls), tack room with heated bathroom and full roping arena with covered boxes, making this a turnkey horse property with endless potential. There are multiple livestock pens strategically placed near the arena with loafing sheds for winter protection along with water serviced from a shared well. Located just minutes from the charming town of Sundance, this rare offering delivers wide-open spaces, amenities, and picture-perfect views—all in one incredible package.
Zillow last checked: 8 hours ago
Listing updated: August 19, 2025 at 07:42am
Listed by:
Logan Schliinz,
Clark & Associates Land Brokers
Bought with:
Logan Schliinz
Clark & Associates Land Brokers
Source: Mount Rushmore Area AOR,MLS#: 84210
Facts & features
Interior
Bedrooms & bathrooms
- Bedrooms: 4
- Bathrooms: 3
- Full bathrooms: 3
- Main level bathrooms: 2
- Main level bedrooms: 1
Primary bedroom
- Area: 210
- Dimensions: 14 x 15
Bedroom 2
- Area: 196
- Dimensions: 14 x 14
Bedroom 3
- Area: 168
- Dimensions: 14 x 12
Bedroom 4
- Area: 144
- Dimensions: 12 x 12
Dining room
- Area: 120
- Dimensions: 12 x 10
Kitchen
- Dimensions: 12 x 13
Living room
- Area: 440
- Dimensions: 22 x 20
Heating
- Propane, Forced Air, Radiant Floor
Appliances
- Included: Dishwasher, Disposal, Refrigerator, Gas Range Oven, Microwave, Washer, Dryer
- Laundry: Main Level, Sink
Features
- Wet Bar, Walk-In Closet(s), Ceiling Fan(s), Granite Counters
- Flooring: Carpet
- Has basement: No
- Number of fireplaces: 1
- Fireplace features: One, Living Room
Interior area
- Total structure area: 2,673
- Total interior livable area: 2,673 sqft
Property
Parking
- Total spaces: 4
- Parking features: Four or More Car, Attached, RV Access/Parking, Garage Door Opener
- Attached garage spaces: 4
Features
- Levels: Two
- Stories: 2
- Patio & porch: Porch Covered
Lot
- Size: 40.40 Acres
- Features: Views, Horses Allowed
Details
- Additional structures: Barn(s), Outbuilding
- Parcel number: 51631810012600
- Horses can be raised: Yes
- Horse amenities: Corral/Stable
Construction
Type & style
- Home type: SingleFamily
- Property subtype: Site Built
Materials
- Metal Frame
- Roof: Metal
Condition
- Year built: 2022
Community & neighborhood
Security
- Security features: Smoke Detector(s)
Location
- Region: Sundance
Price history
| Date | Event | Price |
|---|---|---|
| 8/15/2025 | Sold | -- |
Source: | ||
| 6/21/2025 | Contingent | $1,590,000$595/sqft |
Source: | ||
| 5/1/2025 | Listed for sale | $1,590,000$595/sqft |
Source: | ||
Public tax history
| Year | Property taxes | Tax assessment |
|---|---|---|
| 2025 | $3,912 -20.9% | $62,596 -20.9% |
| 2024 | $4,949 +50.4% | $79,178 +50.4% |
| 2023 | $3,290 +36.7% | $52,646 +36.7% |
Find assessor info on the county website
Neighborhood: 82729
Nearby schools
GreatSchools rating
- 8/10Sundance Elementary SchoolGrades: K-6Distance: 4.9 mi
- 8/10Sundance Secondary SchoolGrades: 7-12Distance: 4.8 mi
- 5/10Hulett SchoolGrades: K-12Distance: 20.2 mi

