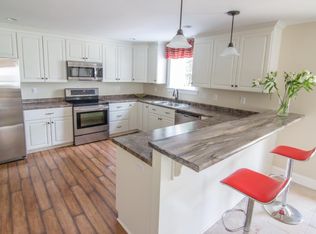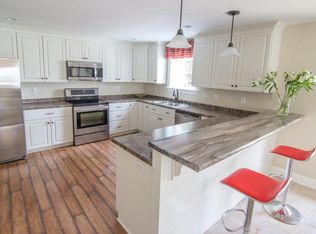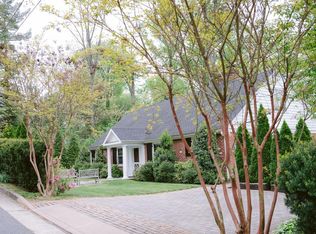Renovated, furnished, single floor living. Main House includes three bedrooms, one of which has an in-suite bath. Full second bath. Mahogany porched fully-screened in with double door entrance from adjacent living room. When weather is nice, you can leave the doors open and have fresh air flow through the house. Galley kitchen. Separate Dining Room adjacent to Kitchen and Living Room. There is an uncovered sundeck along the south side of the house (facing UVA main grounds). In the fall you can hear the marching band practice at a distance in the fall. Upstairs is a beautiful 900sq ft loft office with built in book shelves along each wall. Two 6 ft double casement windows on each side open to allow for a nice breeze through. Can use as a guest suite or bedroom as it is the entire upper floor. Walkable (1 mi) to main grounds, (1.5 mi) to Darden and Law School and (1.9 mi) to downtown mall. Barracks Rd shopping center (grocery stores, pharmacy, restaurants, coffee shops and shopping) is just down the hill 0.2 miles, less than a 5 minute walk. Not including in the Main House is the Lower Level Guest Suite. The Lower Level Guest Suite has its separate driveway, porch, entrance, kitchen, utility room, etc. It includes a 1,200sf fully-separate suite with 2 additional bedrooms and a bathroom, fireplace, covered wrap around porch. The guest suite is also available to rent short-term or long-term with rates starting at $2,748/ mo. Internet/ cable and power fee is $244/ mo. Water, sewer and trash fee is $138/ mo.
This property is off market, which means it's not currently listed for sale or rent on Zillow. This may be different from what's available on other websites or public sources.



