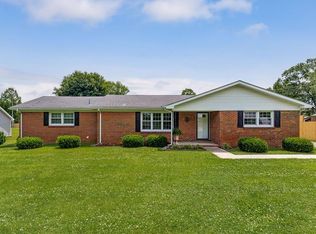Closed
$250,000
104 Bumpy Rd, McMinnville, TN 37110
4beds
1,984sqft
Single Family Residence, Residential
Built in 1962
0.64 Acres Lot
$273,600 Zestimate®
$126/sqft
$1,679 Estimated rent
Home value
$273,600
$249,000 - $295,000
$1,679/mo
Zestimate® history
Loading...
Owner options
Explore your selling options
What's special
Introducing a remarkable 4-bedroom, 2-bathroom home overflowing with potential and nestled in an absolutely ideal location. This residence presents an incredible opportunity for those seeking a spacious and versatile living space in a highly sought-after area. This property offers convenience and accessibility to a plethora of amenities. From renowned schools and parks to shopping centers and entertainment options, everything you need is just moments away. Commuting is a breeze, thanks to excellent transportation links and nearby highways. Outside, a well-maintained yard provides an inviting outdoor space for relaxation and recreation. Whether you desire a tranquil oasis or a vibrant garden, the expansive grounds offer endless potential! Call now before this one is SOLD
Zillow last checked: 8 hours ago
Listing updated: September 13, 2023 at 06:16am
Listing Provided by:
Jonathan J. Jones 931-273-0962,
Tree City Realty
Bought with:
Rob Evras, 333315
Black Lion Realty
Source: RealTracs MLS as distributed by MLS GRID,MLS#: 2549907
Facts & features
Interior
Bedrooms & bathrooms
- Bedrooms: 4
- Bathrooms: 2
- Full bathrooms: 2
- Main level bedrooms: 4
Bedroom 1
- Features: Full Bath
- Level: Full Bath
- Area: 300 Square Feet
- Dimensions: 20x15
Bedroom 2
- Area: 121 Square Feet
- Dimensions: 11x11
Bedroom 3
- Area: 110 Square Feet
- Dimensions: 10x11
Bedroom 4
- Area: 88 Square Feet
- Dimensions: 8x11
Dining room
- Area: 300 Square Feet
- Dimensions: 20x15
Kitchen
- Area: 100 Square Feet
- Dimensions: 10x10
Living room
- Area: 200 Square Feet
- Dimensions: 10x20
Heating
- Central
Cooling
- Central Air
Appliances
- Included: Dishwasher, Electric Oven, Electric Range
Features
- Primary Bedroom Main Floor
- Flooring: Wood, Laminate, Tile
- Basement: Crawl Space
- Number of fireplaces: 1
- Fireplace features: Living Room, Wood Burning
Interior area
- Total structure area: 1,984
- Total interior livable area: 1,984 sqft
- Finished area above ground: 1,984
Property
Parking
- Total spaces: 2
- Parking features: Garage Faces Side, Asphalt
- Garage spaces: 2
Features
- Levels: One
- Stories: 1
- Patio & porch: Porch, Covered, Patio
Lot
- Size: 0.64 Acres
- Dimensions: 195M x 140 IRR
- Features: Level
Details
- Parcel number: 059F A 01600 000
- Special conditions: Standard
Construction
Type & style
- Home type: SingleFamily
- Architectural style: Ranch
- Property subtype: Single Family Residence, Residential
Materials
- Brick
- Roof: Shingle
Condition
- New construction: No
- Year built: 1962
Utilities & green energy
- Sewer: Public Sewer
- Water: Public
- Utilities for property: Water Available
Community & neighborhood
Location
- Region: Mcminnville
- Subdivision: Skyline Acres
Price history
| Date | Event | Price |
|---|---|---|
| 9/13/2023 | Sold | $250,000-7.4%$126/sqft |
Source: | ||
| 9/12/2023 | Pending sale | $269,900$136/sqft |
Source: | ||
| 8/17/2023 | Contingent | $269,900$136/sqft |
Source: | ||
| 7/18/2023 | Listed for sale | $269,900+17893.3%$136/sqft |
Source: | ||
| 7/16/2003 | Sold | $1,500-97.9%$1/sqft |
Source: Public Record Report a problem | ||
Public tax history
| Year | Property taxes | Tax assessment |
|---|---|---|
| 2024 | $1,703 | $41,875 |
| 2023 | $1,703 +60.5% | $41,875 +50.6% |
| 2022 | $1,061 | $27,800 |
Find assessor info on the county website
Neighborhood: 37110
Nearby schools
GreatSchools rating
- 4/10Bobby Ray MemorialGrades: PK-5Distance: 0.9 mi
- 4/10Warren County Middle SchoolGrades: 6-8Distance: 0.6 mi
- 5/10Warren County High SchoolGrades: 9-12Distance: 4.5 mi
Schools provided by the listing agent
- Elementary: Bobby Ray Memorial
- Middle: Warren County Middle School
- High: Warren County High School
Source: RealTracs MLS as distributed by MLS GRID. This data may not be complete. We recommend contacting the local school district to confirm school assignments for this home.

Get pre-qualified for a loan
At Zillow Home Loans, we can pre-qualify you in as little as 5 minutes with no impact to your credit score.An equal housing lender. NMLS #10287.
Sell for more on Zillow
Get a free Zillow Showcase℠ listing and you could sell for .
$273,600
2% more+ $5,472
With Zillow Showcase(estimated)
$279,072