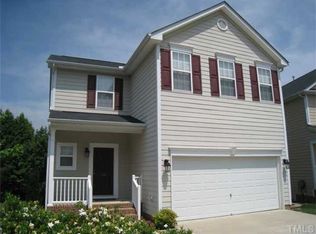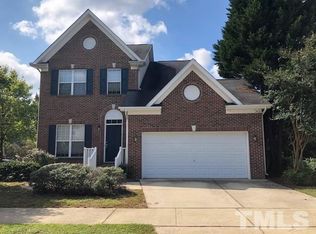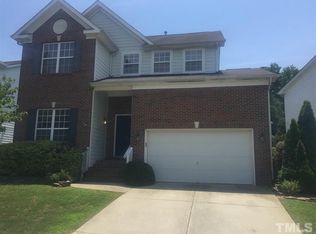Sold for $496,000
$496,000
104 Caley Rd, Apex, NC 27502
4beds
1,671sqft
Single Family Residence, Residential
Built in 2004
5,227.2 Square Feet Lot
$484,800 Zestimate®
$297/sqft
$2,031 Estimated rent
Home value
$484,800
$461,000 - $509,000
$2,031/mo
Zestimate® history
Loading...
Owner options
Explore your selling options
What's special
Offer has been accepted. Waiting on DD check. Backup offers are welcome. MULTIPLE OFFERS SITUATION Please be advised that an offer deadline has been set for Sunday 4/27 by 5:00 pm. Kindly submit your best by the deadline. Thanks Charming 2-Story Home in Sought-After Apex, NC Welcome to this beautifully updated 4-bedroom, 2.5-bath home with a versatile option of a flex room on the 4th bedroom. It can easily be use as an office, or reading nook — complete with built-in shelves and a cozy sitting area. Located in a prime Apex location just minutes from major highways, shopping, and dining, this move-in ready gem offers the perfect blend of comfort and convenience. Step inside to discover brand-new LVP flooring, fresh carpet, and fresh paint throughout. The stylish kitchen features sleek quartz countertops, backspalsh, stainless steel applainces, a stunning farmhouse sink, and ample cabinet space. A spacious laundry room with built-in storage adds everyday functionality. The garage has been upgraded with durable epoxy flooring, while the backyard is a true oasis — professionally landscaped with a built-in grill station, brick patio, bonfire pit, and a dedicated garden area. Enjoy outdoor meals at the picnic table overlooking a tranquil pond and charming water fountain, or relax on the private deck. Located in a coveted neighborhood, this home is truly turnkey — ready for you to move in and enjoy!
Zillow last checked: 8 hours ago
Listing updated: October 28, 2025 at 12:59am
Listed by:
Karla Gonzalez 919-605-6619,
Coldwell Banker Advantage
Bought with:
Melissa Cetola, 289865
Coldwell Banker Advantage
Source: Doorify MLS,MLS#: 10091406
Facts & features
Interior
Bedrooms & bathrooms
- Bedrooms: 4
- Bathrooms: 3
- Full bathrooms: 2
- 1/2 bathrooms: 1
Heating
- Forced Air, Heat Pump
Cooling
- Ceiling Fan(s), Central Air, Heat Pump
Appliances
- Included: Disposal, Electric Cooktop, Gas Water Heater, Ice Maker, Microwave, Stainless Steel Appliance(s)
- Laundry: Laundry Room
Features
- Bathtub/Shower Combination, Bookcases, Built-in Features, Ceiling Fan(s), Entrance Foyer, Living/Dining Room Combination, Open Floorplan
- Flooring: Carpet, Vinyl
- Has fireplace: Yes
- Fireplace features: Family Room, Gas
Interior area
- Total structure area: 1,671
- Total interior livable area: 1,671 sqft
- Finished area above ground: 1,671
- Finished area below ground: 0
Property
Parking
- Total spaces: 2
- Parking features: Driveway, Garage
- Attached garage spaces: 4
Features
- Levels: Two
- Stories: 2
- Patio & porch: Deck, Porch
- Exterior features: Fire Pit, Garden, Gas Grill, Outdoor Grill, Outdoor Kitchen
- Has view: Yes
Lot
- Size: 5,227 sqft
- Features: Back Yard, Landscaped
Details
- Parcel number: 0732756001
- Special conditions: Standard
Construction
Type & style
- Home type: SingleFamily
- Architectural style: Traditional
- Property subtype: Single Family Residence, Residential
Materials
- Brick Veneer, Vinyl Siding
- Foundation: Raised
- Roof: Asphalt
Condition
- New construction: No
- Year built: 2004
Utilities & green energy
- Sewer: Public Sewer
- Water: Public
- Utilities for property: Electricity Connected, Phone Connected, Water Connected
Community & neighborhood
Community
- Community features: Playground, Street Lights
Location
- Region: Apex
- Subdivision: Carriage Downs
HOA & financial
HOA
- Has HOA: Yes
- HOA fee: $40 monthly
- Services included: Maintenance Grounds
Price history
| Date | Event | Price |
|---|---|---|
| 6/9/2025 | Sold | $496,000+4.4%$297/sqft |
Source: | ||
| 4/29/2025 | Pending sale | $475,000$284/sqft |
Source: | ||
| 4/24/2025 | Listed for sale | $475,000+168.4%$284/sqft |
Source: | ||
| 8/31/2004 | Sold | $177,000$106/sqft |
Source: Public Record Report a problem | ||
Public tax history
| Year | Property taxes | Tax assessment |
|---|---|---|
| 2025 | $3,889 +2.3% | $471,114 +6.3% |
| 2024 | $3,802 +24.4% | $443,148 +60.1% |
| 2023 | $3,057 +6.5% | $276,828 |
Find assessor info on the county website
Neighborhood: 27502
Nearby schools
GreatSchools rating
- 9/10Salem ElementaryGrades: PK-5Distance: 1.6 mi
- 10/10Salem MiddleGrades: 6-8Distance: 1.8 mi
- 9/10Apex Friendship HighGrades: 9-12Distance: 3.4 mi
Schools provided by the listing agent
- Elementary: Wake County Schools
- Middle: Wake County Schools
- High: Wake County Schools
Source: Doorify MLS. This data may not be complete. We recommend contacting the local school district to confirm school assignments for this home.
Get a cash offer in 3 minutes
Find out how much your home could sell for in as little as 3 minutes with a no-obligation cash offer.
Estimated market value$484,800
Get a cash offer in 3 minutes
Find out how much your home could sell for in as little as 3 minutes with a no-obligation cash offer.
Estimated market value
$484,800


