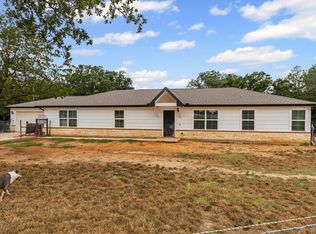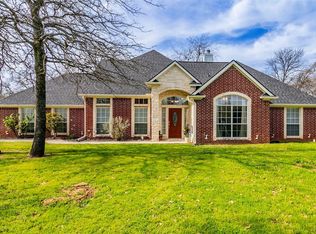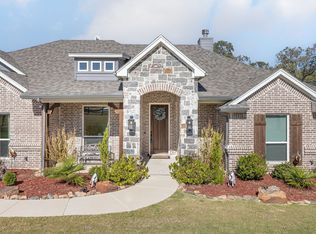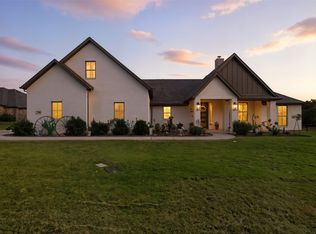Affordable financing options make country-style living accessible. USDA Eligible!! Current mortgage is FHA assumable at 3.75%!!
Charming 4-Bedroom Home on Over 1 Acre – Privacy, Space & Flexibility!
Relax on the back porch of this beautiful 4-bedroom, 2-bath home overlooking a peaceful creek along the back of the property. Situated on a cul-de-sac with a private gated entry and adjacent to an additional 1-acre lot (also available for purchase), this fully fenced property offers seclusion, natural light, and plenty of space for kids, pets, and outdoor activities.
The open-concept kitchen is the heart of the home, featuring granite countertops, a spacious walk-in pantry, and a layout that flows seamlessly into the dining and living areas—perfect for entertaining. A second living area at the front of the home provides versatility as a home office, formal dining room, or additional living space. Evenings can be spent by the outdoor fire pit, enjoying the starry night and tranquil surroundings.
Outside, the long driveway provides room for a boat with potential for RV parking. A 12x24 storage building in the backyard is ideal for tools, hobbies, or extra storage. With no HOA and located outside city limits, you have the freedom to add a shop, pool, RV or boat storage, or other outdoor enhancements.
Survey is available.
For added flexibility, the adjoining 1-acre corner lot is also available separately (MLS 21066091), or purchase both together with the home under MLS 21066093 at a better price. Numerous updates have already been completed, including new carpet, gutters, sod, water heater, kitchen cabinets, paint, and lighting—see full list in Transaction Desk.
Don’t miss this rare opportunity to own a home with acreage, privacy, and endless possibilities in Springtown!
For sale
Price increase: $64K (10/20)
$435,000
104 Candis Ct, Springtown, TX 76082
4beds
2,019sqft
Est.:
Farm, Single Family Residence
Built in 2016
1.04 Acres Lot
$433,500 Zestimate®
$215/sqft
$-- HOA
What's special
Fully fenced propertyOutdoor fire pitOverlooking a peaceful creekGranite countertopsPrivate gated entryOpen-concept kitchenLong driveway
- 73 days |
- 1,516 |
- 70 |
Zillow last checked: 8 hours ago
Listing updated: November 22, 2025 at 05:56am
Listed by:
Michelle Knight 0766825 817-637-6202,
Superior Real Estate Group 817-637-6202,
Mary Harmon 0432717 817-637-6202,
Superior Real Estate Group
Source: NTREIS,MLS#: 21066092
Tour with a local agent
Facts & features
Interior
Bedrooms & bathrooms
- Bedrooms: 4
- Bathrooms: 2
- Full bathrooms: 2
Primary bedroom
- Features: Garden Tub/Roman Tub, Separate Shower, Walk-In Closet(s)
- Level: First
- Dimensions: 14 x 18
Bedroom
- Features: Ceiling Fan(s), Walk-In Closet(s)
- Level: First
- Dimensions: 12 x 10
Bedroom
- Features: Ceiling Fan(s), Walk-In Closet(s)
- Level: First
- Dimensions: 12 x 10
Bedroom
- Features: Ceiling Fan(s), Walk-In Closet(s)
- Level: First
- Dimensions: 12 x 10
Primary bathroom
- Features: Dual Sinks, Garden Tub/Roman Tub, Separate Shower
- Level: First
- Dimensions: 8 x 9
Dining room
- Level: First
- Dimensions: 10 x 12
Other
- Features: Jack and Jill Bath
- Level: First
- Dimensions: 10 x 6
Kitchen
- Features: Breakfast Bar, Built-in Features, Eat-in Kitchen, Granite Counters, Kitchen Island, Walk-In Pantry
- Level: First
- Dimensions: 15 x 11
Living room
- Features: Ceiling Fan(s), Fireplace
- Level: First
- Dimensions: 16 x 15
Living room
- Level: First
- Dimensions: 10 x 12
Utility room
- Features: Built-in Features, Utility Room
- Level: First
- Dimensions: 7 x 6
Heating
- Central
Cooling
- Attic Fan, Central Air, Ceiling Fan(s), Electric
Appliances
- Included: Dishwasher, Electric Cooktop, Electric Oven, Disposal, Microwave, Vented Exhaust Fan
Features
- Decorative/Designer Lighting Fixtures, Eat-in Kitchen, Granite Counters, High Speed Internet, Kitchen Island, Open Floorplan, Cable TV, Walk-In Closet(s), Wired for Sound
- Flooring: Carpet, Ceramic Tile, Laminate
- Has basement: No
- Number of fireplaces: 1
- Fireplace features: Living Room, Wood Burning
Interior area
- Total interior livable area: 2,019 sqft
Video & virtual tour
Property
Parking
- Total spaces: 2
- Parking features: Garage Faces Side, Boat, RV Access/Parking
- Attached garage spaces: 2
Features
- Levels: One
- Stories: 1
- Patio & porch: Covered
- Exterior features: Fire Pit, Lighting, Private Entrance, Rain Gutters, Storage
- Pool features: None
- Fencing: Fenced,Full,Gate,Metal,Wood
Lot
- Size: 1.04 Acres
- Features: Acreage, Cul-De-Sac, Interior Lot, Landscaped, Many Trees, Sprinkler System
Details
- Additional structures: Shed(s)
- Parcel number: R000099999
Construction
Type & style
- Home type: SingleFamily
- Architectural style: Farmhouse,Modern,Traditional,Detached
- Property subtype: Farm, Single Family Residence
Materials
- Brick
- Foundation: Slab
- Roof: Composition
Condition
- Year built: 2016
Utilities & green energy
- Sewer: Aerobic Septic
- Water: Community/Coop
- Utilities for property: Septic Available, Water Available, Cable Available
Community & HOA
Community
- Security: Carbon Monoxide Detector(s), Security Gate, Smoke Detector(s)
- Subdivision: The Hamptons
HOA
- Has HOA: No
Location
- Region: Springtown
Financial & listing details
- Price per square foot: $215/sqft
- Tax assessed value: $402,800
- Annual tax amount: $6,245
- Date on market: 9/29/2025
- Cumulative days on market: 73 days
- Listing terms: Cash,Conventional,FHA,VA Loan
Estimated market value
$433,500
$412,000 - $455,000
$2,581/mo
Price history
Price history
| Date | Event | Price |
|---|---|---|
| 10/20/2025 | Price change | $499,000+14.7%$247/sqft |
Source: NTREIS #21066093 Report a problem | ||
| 10/20/2025 | Price change | $435,000-3.3%$215/sqft |
Source: NTREIS #21066092 Report a problem | ||
| 9/29/2025 | Price change | $450,000-12.6%$223/sqft |
Source: NTREIS #21066092 Report a problem | ||
| 9/29/2025 | Listed for sale | $515,000$255/sqft |
Source: NTREIS #21066093 Report a problem | ||
| 8/19/2025 | Listing removed | $515,000$255/sqft |
Source: NTREIS #21021655 Report a problem | ||
Public tax history
Public tax history
| Year | Property taxes | Tax assessment |
|---|---|---|
| 2024 | $5,379 +0.7% | $402,800 |
| 2023 | $5,340 +11.4% | $402,800 +36.7% |
| 2022 | $4,793 -0.1% | $294,560 |
Find assessor info on the county website
BuyAbility℠ payment
Est. payment
$2,759/mo
Principal & interest
$2114
Property taxes
$493
Home insurance
$152
Climate risks
Neighborhood: 76082
Nearby schools
GreatSchools rating
- 6/10Goshen Creek Elementary SchoolGrades: K-4Distance: 1.4 mi
- 4/10Springtown Middle SchoolGrades: 7-8Distance: 3.7 mi
- 5/10Springtown High SchoolGrades: 9-12Distance: 3.2 mi
Schools provided by the listing agent
- Elementary: Goshen Creek
- Middle: Springtown
- High: Springtown
- District: Springtown ISD
Source: NTREIS. This data may not be complete. We recommend contacting the local school district to confirm school assignments for this home.
- Loading
- Loading



