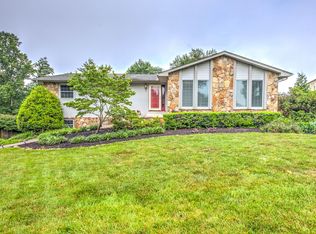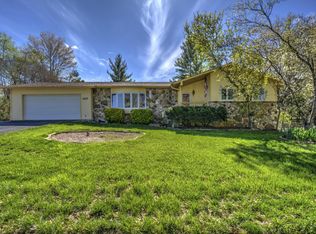Sold for $490,000
$490,000
104 Carson Ln, Oak Ridge, TN 37830
4beds
2,500sqft
Single Family Residence
Built in 1980
0.37 Acres Lot
$488,600 Zestimate®
$196/sqft
$2,789 Estimated rent
Home value
$488,600
$396,000 - $606,000
$2,789/mo
Zestimate® history
Loading...
Owner options
Explore your selling options
What's special
Nestled in a quiet cul-de-sac, this stunning 4-bedroom, 3-bathroom home offers the perfect blend of comfort and elegance. From the moment you arrive, you'll be drawn in by the peaceful setting and the warm curb appeal.
Inside, discover beautiful wood floors that flow throughout the main living areas, creating a welcoming and cohesive feel. Large windows fill the home with natural light, enhancing the spacious layout and inviting atmosphere. The updated kitchen features modern finishes, ample cabinetry, and sleek countertops, perfect for everyday living or entertaining guests.
With multiple living areas, including a finished basement and two cozy fireplaces, there's room for everyone to spread out and relax. Each of the bathrooms has been tastefully updated, offering a fresh, modern touch throughout the home.
Step outside to enjoy the expansive covered deck, ideal for year-round gatherings or quiet mornings. The large, fenced-in backyard provides plenty of space for play, pets, or gardening, and backs up to a sense of privacy that's hard to find.
Also offered is an option to join the Briarcliff sparkling community pool, located just around the corner.
Don't miss the opportunity to own this spacious, move-in ready gem in a sought-after location!
Zillow last checked: 8 hours ago
Listing updated: August 18, 2025 at 12:42pm
Listed by:
Mike Sutton 865-404-0309,
Redfin
Bought with:
Mary Kidwell, 261410
Realty Executives Associates
Source: East Tennessee Realtors,MLS#: 1307656
Facts & features
Interior
Bedrooms & bathrooms
- Bedrooms: 4
- Bathrooms: 3
- Full bathrooms: 3
Heating
- Central, Natural Gas
Cooling
- Central Air, Ceiling Fan(s)
Appliances
- Included: Dishwasher, Microwave, Range, Refrigerator
Features
- Walk-In Closet(s)
- Flooring: Carpet, Hardwood, Tile
- Basement: Walk-Out Access,Finished,Slab
- Number of fireplaces: 2
- Fireplace features: Brick, Wood Burning
Interior area
- Total structure area: 2,500
- Total interior livable area: 2,500 sqft
Property
Parking
- Total spaces: 2
- Parking features: Attached, Basement
- Attached garage spaces: 2
Lot
- Size: 0.37 Acres
- Features: Cul-De-Sac, Level
Details
- Parcel number: 100F B 048.00
Construction
Type & style
- Home type: SingleFamily
- Architectural style: Traditional
- Property subtype: Single Family Residence
Materials
- Wood Siding, Brick
Condition
- Year built: 1980
Utilities & green energy
- Sewer: Public Sewer
- Water: Public
Community & neighborhood
Location
- Region: Oak Ridge
- Subdivision: Briarcliff
Other
Other facts
- Listing terms: USDA/Rural,FHA,Cash,Conventional
Price history
| Date | Event | Price |
|---|---|---|
| 8/18/2025 | Sold | $490,000$196/sqft |
Source: | ||
| 7/14/2025 | Pending sale | $490,000$196/sqft |
Source: | ||
| 7/11/2025 | Listed for sale | $490,000+11.7%$196/sqft |
Source: | ||
| 6/1/2022 | Sold | $438,500+7.2%$175/sqft |
Source: | ||
| 4/28/2022 | Pending sale | $409,000$164/sqft |
Source: | ||
Public tax history
| Year | Property taxes | Tax assessment |
|---|---|---|
| 2024 | $3,211 | $67,325 |
| 2023 | $3,211 +1.2% | $67,325 +1.2% |
| 2022 | $3,174 | $66,550 |
Find assessor info on the county website
Neighborhood: 37830
Nearby schools
GreatSchools rating
- 7/10Jefferson Middle SchoolGrades: 5-8Distance: 0.7 mi
- 9/10Oak Ridge High SchoolGrades: 9-12Distance: 2.5 mi
- 7/10Woodland Elementary SchoolGrades: K-4Distance: 1.6 mi
Schools provided by the listing agent
- Elementary: Woodland
- Middle: Jefferson
- High: Oak Ridge
Source: East Tennessee Realtors. This data may not be complete. We recommend contacting the local school district to confirm school assignments for this home.

Get pre-qualified for a loan
At Zillow Home Loans, we can pre-qualify you in as little as 5 minutes with no impact to your credit score.An equal housing lender. NMLS #10287.

