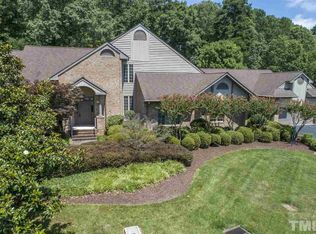Sold for $745,000
$745,000
104 Cedar Ridge Way, Durham, NC 27705
3beds
2,575sqft
Townhouse, Residential
Built in 1990
6,534 Square Feet Lot
$738,600 Zestimate®
$289/sqft
$2,489 Estimated rent
Home value
$738,600
$694,000 - $790,000
$2,489/mo
Zestimate® history
Loading...
Owner options
Explore your selling options
What's special
Come see this wonderful 3Br. 2.5BA. one level townhome in sought after Dairy Pond Townhomes. Great flow for those nightly entertaining events. Sip a cup of Joe on your very own private patio overlooking the lush hardwood forest of Croasdaile Farm. Spacious kitchen, stainless steel appliances. Separate eat in kitchen. Oversized dining room for guests of ten. Whole house generator.
Zillow last checked: 8 hours ago
Listing updated: November 02, 2025 at 10:42am
Listed by:
Jay Andorfer 919-244-5700,
Berkshire Hathaway HomeService,
Amy B Andorfer 919-244-5800,
Berkshire Hathaway HomeService
Bought with:
Stacy Slone, 189905
Keller Williams Elite Realty
Source: Doorify MLS,MLS#: 10102606
Facts & features
Interior
Bedrooms & bathrooms
- Bedrooms: 3
- Bathrooms: 3
- Full bathrooms: 2
- 1/2 bathrooms: 1
Heating
- Central, Fireplace(s), Forced Air, Hot Water, Natural Gas
Cooling
- Central Air, Electric, Gas, Separate Meters
Appliances
- Included: Built-In Electric Oven, Cooktop, Dishwasher, Disposal, Double Oven, Down Draft, Dryer, Electric Oven, Exhaust Fan, Gas Cooktop, Gas Water Heater, Microwave, Self Cleaning Oven, Stainless Steel Appliance(s), Washer/Dryer
- Laundry: Laundry Room, Main Level
Features
- Bathtub/Shower Combination, Ceiling Fan(s), Dual Closets, Entrance Foyer, Kitchen Island, Open Floorplan, Pantry, Master Downstairs, Separate Shower, Smooth Ceilings, Sound System
- Flooring: Carpet, Hardwood, Tile
- Windows: Double Pane Windows, Drapes, Insulated Windows
- Basement: Crawl Space
Interior area
- Total structure area: 2,575
- Total interior livable area: 2,575 sqft
- Finished area above ground: 2,575
- Finished area below ground: 0
Property
Parking
- Total spaces: 4
- Parking features: Asphalt, Attached, Concrete, Driveway, Enclosed, Garage, Garage Door Opener
- Attached garage spaces: 2
- Uncovered spaces: 2
Accessibility
- Accessibility features: Common Area, Level Flooring
Features
- Levels: One
- Stories: 1
- Patio & porch: Covered, Deck, Front Porch
- Exterior features: Private Entrance
- Pool features: Community
- Has view: Yes
Lot
- Size: 6,534 sqft
- Features: Cul-De-Sac, Gentle Sloping, Hardwood Trees, Landscaped, Near Golf Course
Details
- Parcel number: 1000128000010
- Special conditions: Standard
Construction
Type & style
- Home type: Townhouse
- Architectural style: Traditional
- Property subtype: Townhouse, Residential
Materials
- Brick Veneer, Fiber Cement
- Foundation: Block
- Roof: Shingle, Asphalt
Condition
- New construction: No
- Year built: 1990
Utilities & green energy
- Sewer: Public Sewer
- Water: Public
- Utilities for property: Cable Available, Electricity Connected
Community & neighborhood
Community
- Community features: Curbs, Fitness Center, Golf, Park, Playground, Pool, Sidewalks, Street Lights, Tennis Court(s)
Location
- Region: Durham
- Subdivision: Croasdaile Farm
HOA & financial
HOA
- Has HOA: Yes
- HOA fee: $495 monthly
- Amenities included: Jogging Path, Maintenance Grounds, Pond Year Round, Trail(s)
- Services included: Maintenance Grounds, Maintenance Structure, Pest Control
Other financial information
- Additional fee information: Second HOA Fee $1000 Annually
Price history
| Date | Event | Price |
|---|---|---|
| 10/31/2025 | Sold | $745,000-3.9%$289/sqft |
Source: | ||
| 7/8/2025 | Pending sale | $775,000$301/sqft |
Source: | ||
| 6/12/2025 | Listed for sale | $775,000+70.7%$301/sqft |
Source: | ||
| 5/29/2020 | Sold | $454,000-1.1%$176/sqft |
Source: | ||
| 5/9/2020 | Pending sale | $459,000$178/sqft |
Source: RED Collective #2307679 Report a problem | ||
Public tax history
| Year | Property taxes | Tax assessment |
|---|---|---|
| 2025 | $7,047 +1.8% | $710,895 +43.3% |
| 2024 | $6,922 +6.5% | $496,247 |
| 2023 | $6,500 +2.3% | $496,247 |
Find assessor info on the county website
Neighborhood: 27705
Nearby schools
GreatSchools rating
- 3/10Hillandale ElementaryGrades: PK-5Distance: 1.1 mi
- 5/10Brogden MiddleGrades: 6-8Distance: 2.5 mi
- 3/10Riverside High SchoolGrades: 9-12Distance: 1.8 mi
Schools provided by the listing agent
- Elementary: Durham - Hillandale
- Middle: Durham - Brogden
- High: Durham - Riverside
Source: Doorify MLS. This data may not be complete. We recommend contacting the local school district to confirm school assignments for this home.
Get a cash offer in 3 minutes
Find out how much your home could sell for in as little as 3 minutes with a no-obligation cash offer.
Estimated market value$738,600
Get a cash offer in 3 minutes
Find out how much your home could sell for in as little as 3 minutes with a no-obligation cash offer.
Estimated market value
$738,600

