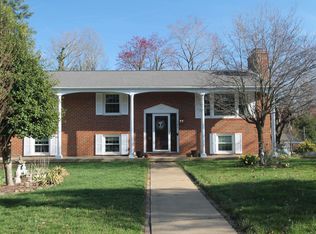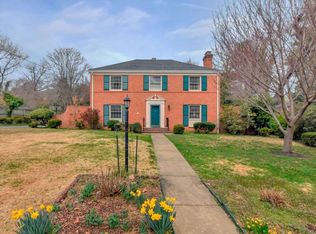Closed
$505,000
104 Chaucer Rd, Charlottesville, VA 22901
4beds
3,596sqft
Single Family Residence
Built in 1965
0.34 Acres Lot
$569,600 Zestimate®
$140/sqft
$4,180 Estimated rent
Home value
$569,600
$513,000 - $632,000
$4,180/mo
Zestimate® history
Loading...
Owner options
Explore your selling options
What's special
OPEN HOUSE Sunday 7/20 12-2 PM Exceptional value per square foot! This classic 4BR/3BA brick home with elegant white columns offers an exceptional opportunity to live close to UVA, Barracks Road Shopping Center, and Darden School. Situated on a generous lot with cherry and apple trees, the property also features a pool, creating a serene backyard oasis. Inside, you’ll find spacious rooms filled with natural light, including a separate dining room and a primary bedroom with an ensuite bath. Enjoy 2 fireplaces, hardwood floors, and a basement with additional space to tailor to your needs. Prime location and timeless architecture make it a rare find in this sought-after neighborhood.
Zillow last checked: 8 hours ago
Listing updated: August 21, 2025 at 10:40am
Listed by:
INESSA TELEFUS 434-989-1559,
LORING WOODRIFF REAL ESTATE ASSOCIATES
Bought with:
JESSICA RUSSO, 0225067579
NEST REALTY GROUP
Source: CAAR,MLS#: 665301 Originating MLS: Charlottesville Area Association of Realtors
Originating MLS: Charlottesville Area Association of Realtors
Facts & features
Interior
Bedrooms & bathrooms
- Bedrooms: 4
- Bathrooms: 3
- Full bathrooms: 3
- Main level bathrooms: 2
- Main level bedrooms: 3
Primary bedroom
- Level: First
Bedroom
- Level: Basement
Bedroom
- Level: First
Primary bathroom
- Level: First
Bathroom
- Level: Basement
Bathroom
- Level: First
Breakfast room nook
- Level: First
Dining room
- Level: First
Family room
- Level: Basement
Foyer
- Level: First
Kitchen
- Level: First
Laundry
- Level: Basement
Living room
- Level: First
Recreation
- Level: Basement
Utility room
- Level: Basement
Heating
- Central, Heat Pump
Cooling
- Central Air
Appliances
- Included: Dishwasher, Electric Range
- Laundry: Washer Hookup, Dryer Hookup
Features
- Primary Downstairs, Entrance Foyer, Utility Room
- Flooring: Wood
- Basement: Exterior Entry,Full,Heated,Interior Entry,Partially Finished,Walk-Out Access
- Number of fireplaces: 2
- Fireplace features: Two, Masonry
Interior area
- Total structure area: 4,000
- Total interior livable area: 3,596 sqft
- Finished area above ground: 1,950
- Finished area below ground: 1,646
Property
Features
- Levels: One
- Stories: 1
- Patio & porch: Deck, Front Porch, Porch
Lot
- Size: 0.34 Acres
- Features: Level
Details
- Parcel number: 060D0000C00700
- Zoning description: R Residential
Construction
Type & style
- Home type: SingleFamily
- Architectural style: Ranch
- Property subtype: Single Family Residence
Materials
- Brick, Stick Built
- Foundation: Block
- Roof: Architectural
Condition
- New construction: No
- Year built: 1965
Utilities & green energy
- Sewer: Public Sewer
- Water: Public
- Utilities for property: Cable Available
Community & neighborhood
Location
- Region: Charlottesville
- Subdivision: CANTERBURY HILLS
Price history
| Date | Event | Price |
|---|---|---|
| 8/21/2025 | Sold | $505,000-15.7%$140/sqft |
Source: | ||
| 7/20/2025 | Pending sale | $599,000$167/sqft |
Source: | ||
| 6/10/2025 | Price change | $599,000-7.8%$167/sqft |
Source: | ||
| 6/2/2025 | Listed for sale | $650,000+115.9%$181/sqft |
Source: | ||
| 5/3/2010 | Sold | $301,000-19.7%$84/sqft |
Source: Public Record Report a problem | ||
Public tax history
| Year | Property taxes | Tax assessment |
|---|---|---|
| 2025 | $6,057 +17.9% | $677,500 +12.6% |
| 2024 | $5,138 -4.8% | $601,600 -4.8% |
| 2023 | $5,396 +24.1% | $631,900 +24.1% |
Find assessor info on the county website
Neighborhood: 22901
Nearby schools
GreatSchools rating
- 4/10Mary Carr Greer Elementary SchoolGrades: PK-5Distance: 1.4 mi
- 2/10Jack Jouett Middle SchoolGrades: 6-8Distance: 1.2 mi
- 4/10Albemarle High SchoolGrades: 9-12Distance: 1.2 mi
Schools provided by the listing agent
- Elementary: Greer
- Middle: Journey
- High: Albemarle
Source: CAAR. This data may not be complete. We recommend contacting the local school district to confirm school assignments for this home.
Get pre-qualified for a loan
At Zillow Home Loans, we can pre-qualify you in as little as 5 minutes with no impact to your credit score.An equal housing lender. NMLS #10287.
Sell with ease on Zillow
Get a Zillow Showcase℠ listing at no additional cost and you could sell for —faster.
$569,600
2% more+$11,392
With Zillow Showcase(estimated)$580,992

