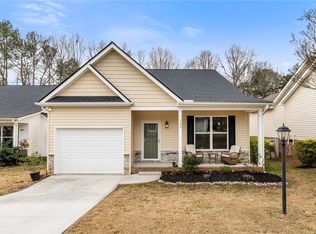Sold for $271,500
$271,500
104 Colonial Ct, Pendleton, SC 29670
3beds
1,664sqft
Single Family Residence
Built in 2023
5,662.8 Square Feet Lot
$312,000 Zestimate®
$163/sqft
$1,893 Estimated rent
Home value
$312,000
$296,000 - $328,000
$1,893/mo
Zestimate® history
Loading...
Owner options
Explore your selling options
What's special
LAST chance to own a brand new home in Pendleton's Magnolia Pointe! The builder did not hold back when it came to adding upgrades throughout the home - granite countertops throughout, custom closets (NO wire shelving) and a tiled walk-in master shower. This darling 3 bedroom and 2 full bathroom home features an open floor plan with LVP throughout the main living areas and carpet in the bedrooms. Relax on your screened in back porch or in your backyard enclosed within a privacy fence. Located just 1 mile from the heart of Downtown Pendleton and 4 miles from Clemson University, this home will surely check off all of your boxes!
Zillow last checked: 8 hours ago
Listing updated: October 03, 2024 at 01:14pm
Listed by:
Hannah Addison 864-367-3910,
Coldwell Banker Caine - Anderson
Bought with:
Nancy King, 94131
King & Co
Source: WUMLS,MLS#: 20260166 Originating MLS: Western Upstate Association of Realtors
Originating MLS: Western Upstate Association of Realtors
Facts & features
Interior
Bedrooms & bathrooms
- Bedrooms: 3
- Bathrooms: 2
- Full bathrooms: 2
- Main level bathrooms: 2
- Main level bedrooms: 3
Primary bedroom
- Level: Main
- Dimensions: 13'-6" x 13'-4"
Bedroom 2
- Level: Main
- Dimensions: 10 x 11'-4"
Bedroom 3
- Level: Main
- Dimensions: 10 x 11'-4"
Dining room
- Level: Main
- Dimensions: 17 x 12
Kitchen
- Level: Main
- Dimensions: 10 x 10
Laundry
- Level: Main
- Dimensions: 6 x 12'-6"
Living room
- Level: Main
- Dimensions: 17 x 20
Heating
- Natural Gas
Cooling
- Central Air, Electric
Appliances
- Included: Dishwasher, Electric Oven, Electric Range, Disposal, Microwave
- Laundry: Washer Hookup, Sink
Features
- Tray Ceiling(s), Fireplace, Granite Counters, High Ceilings, Bath in Primary Bedroom, Main Level Primary, Pull Down Attic Stairs, Smooth Ceilings, Shower Only, Vaulted Ceiling(s), Walk-In Closet(s), Walk-In Shower
- Flooring: Carpet, Luxury Vinyl Plank
- Basement: None,Crawl Space
- Has fireplace: Yes
- Fireplace features: Gas Log
Interior area
- Total structure area: 1,664
- Total interior livable area: 1,664 sqft
- Finished area above ground: 1,664
- Finished area below ground: 0
Property
Parking
- Total spaces: 1
- Parking features: Attached, Garage, Driveway
- Attached garage spaces: 1
Accessibility
- Accessibility features: Low Threshold Shower
Features
- Levels: One
- Stories: 1
- Patio & porch: Front Porch, Porch, Screened
- Exterior features: Fence, Porch
- Fencing: Yard Fenced
- Waterfront features: None
- Body of water: None
Lot
- Size: 5,662 sqft
- Features: Cul-De-Sac, City Lot, Subdivision, Sloped
Details
- Parcel number: 0620702022
Construction
Type & style
- Home type: SingleFamily
- Architectural style: Bungalow,Traditional
- Property subtype: Single Family Residence
Materials
- Stone Veneer, Vinyl Siding
- Foundation: Crawlspace
- Roof: Architectural,Shingle
Condition
- Under Construction
- Year built: 2023
Details
- Builder name: Tyler Homes, Llc
Utilities & green energy
- Sewer: Public Sewer
- Water: Public
- Utilities for property: Cable Available, Electricity Available, Natural Gas Available, Sewer Available, Water Available, Underground Utilities
Community & neighborhood
Location
- Region: Pendleton
- Subdivision: Magnolia Pointe
HOA & financial
HOA
- Has HOA: Yes
Other
Other facts
- Listing agreement: Exclusive Right To Sell
Price history
| Date | Event | Price |
|---|---|---|
| 10/23/2025 | Listing removed | $319,900$192/sqft |
Source: BHHS broker feed #1555307 Report a problem | ||
| 4/25/2025 | Listed for sale | $319,900+17.8%$192/sqft |
Source: | ||
| 5/1/2023 | Sold | $271,500-1.2%$163/sqft |
Source: | ||
| 3/27/2023 | Contingent | $274,900$165/sqft |
Source: | ||
| 3/10/2023 | Listed for sale | $274,900$165/sqft |
Source: | ||
Public tax history
| Year | Property taxes | Tax assessment |
|---|---|---|
| 2024 | -- | $16,180 +829.9% |
| 2023 | $778 +1.7% | $1,740 |
| 2022 | $765 +70.9% | $1,740 +75.8% |
Find assessor info on the county website
Neighborhood: 29670
Nearby schools
GreatSchools rating
- 8/10Pendleton Elementary SchoolGrades: PK-6Distance: 0.8 mi
- 9/10Riverside Middle SchoolGrades: 7-8Distance: 1.8 mi
- 6/10Pendleton High SchoolGrades: 9-12Distance: 2.3 mi
Schools provided by the listing agent
- Elementary: Pendleton Elem
- Middle: Riverside Middl
- High: Pendleton High
Source: WUMLS. This data may not be complete. We recommend contacting the local school district to confirm school assignments for this home.
Get a cash offer in 3 minutes
Find out how much your home could sell for in as little as 3 minutes with a no-obligation cash offer.
Estimated market value$312,000
Get a cash offer in 3 minutes
Find out how much your home could sell for in as little as 3 minutes with a no-obligation cash offer.
Estimated market value
$312,000
