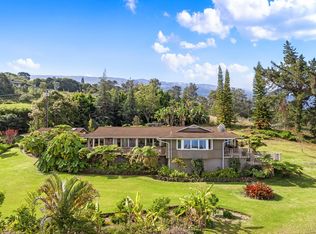CPR FINALIZED 1/2/20! Listing for MAIN HOUSE ONLY: Escape to your Private World at this Exclusive Estate perched on custom knoll surrounded by Upcountry Nature's Beauty! Land area is level and gently sloped w/upgraded water line. Bi-coastal and West Maui Mountain vws! QUALITY CONSTRUCTED, features incl: Solid Bamboo Flooring, Chef's dream kitchen, Sep Butler's Pantry sits adjacent to Large Laundry rm w/LG washe/dryer. Cooke Rd. is rich in history. Original Cooke Estate remains in the neighborhood. Subject Parcel uniquely situated between two gulches and away from hwy. 'Ohana unit shares the water line, two separate septic tanks. Tax assessed info and TMK do not reflect actual, Mailbox address is 110. Sold FURNISHED, only 10 homes share pvt Rd. Each owner pays $50/mo or $600/yr for maint.
This property is off market, which means it's not currently listed for sale or rent on Zillow. This may be different from what's available on other websites or public sources.
