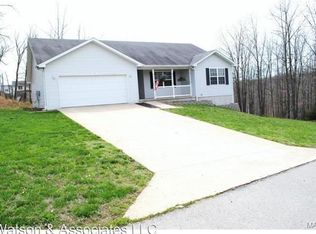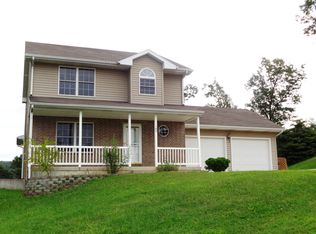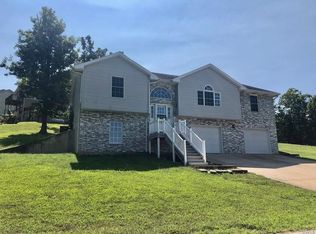Closed
Listing Provided by:
Luis Padilla Aparicio 573-451-2020,
EXP Realty LLC
Bought with: EXP Realty LLC
Price Unknown
104 Crosscut Rd, Saint Robert, MO 65584
5beds
3,100sqft
Single Family Residence
Built in 2004
0.54 Acres Lot
$287,900 Zestimate®
$--/sqft
$2,117 Estimated rent
Home value
$287,900
$250,000 - $331,000
$2,117/mo
Zestimate® history
Loading...
Owner options
Explore your selling options
What's special
Welcome to this stunning 5-bed, 3-bath home nestled in a peaceful & desirable neighborhood. Step onto the charming covered front porch & into an inviting interior featuring hardwood floors throughout the main level and a bright living room with vaulted ceilings. The gorgeous kitchen boasts granite countertops, a pantry, stainless steel appliances, and ample space for cooking and entertaining. Retreat to the beautiful primary suite complete with a vaulted ceiling and a luxurious, updated bathroom featuring double sinks. The full finished basement adds even more living space with two additional bedrooms, a huge family room, and brand-new flooring. Enjoy outdoor living in the private backyard, which includes both a deck and a patio—perfect for relaxing or hosting gatherings. A brand-new roof will be installed before closing, offering peace of mind and added value. This move-in-ready home combines comfort, style, and functionality in a serene setting—don’t miss this incredible opportunity!
Zillow last checked: 8 hours ago
Listing updated: August 22, 2025 at 08:30am
Listing Provided by:
Luis Padilla Aparicio 573-451-2020,
EXP Realty LLC
Bought with:
Ryan W Reagan, 2015041545
EXP Realty LLC
Source: MARIS,MLS#: 25025604 Originating MLS: Pulaski County Board of REALTORS
Originating MLS: Pulaski County Board of REALTORS
Facts & features
Interior
Bedrooms & bathrooms
- Bedrooms: 5
- Bathrooms: 3
- Full bathrooms: 3
- Main level bathrooms: 2
- Main level bedrooms: 3
Primary bedroom
- Features: Floor Covering: Wood
- Level: Main
Bedroom 2
- Features: Floor Covering: Wood
- Level: Main
Bedroom 3
- Features: Floor Covering: Wood
- Level: Main
Bedroom 4
- Features: Floor Covering: Luxury Vinyl Plank
- Level: Lower
Bedroom 5
- Features: Floor Covering: Luxury Vinyl Plank
- Level: Lower
Primary bathroom
- Features: Floor Covering: Ceramic Tile
- Level: Main
Bathroom 2
- Features: Floor Covering: Ceramic Tile
- Level: Main
Bathroom 3
- Features: Floor Covering: Luxury Vinyl Tile
- Level: Lower
Family room
- Features: Floor Covering: Luxury Vinyl Plank
- Level: Lower
Kitchen
- Features: Floor Covering: Ceramic Tile
- Level: Main
Living room
- Features: Floor Covering: Wood
- Level: Main
Heating
- Forced Air, Electric
Cooling
- Ceiling Fan(s), Central Air, Electric
Appliances
- Included: Stainless Steel Appliance(s), Dishwasher, Disposal, Microwave, Range, Free-Standing Electric Range, Free-Standing Refrigerator, Electric Water Heater
- Laundry: Laundry Room, Main Level
Features
- Breakfast Bar, Ceiling Fan(s), Granite Counters, High Speed Internet, Open Floorplan, Pantry, Recessed Lighting, Vaulted Ceiling(s), Walk-In Closet(s)
- Flooring: Combination, Hardwood, Tile
- Basement: Finished,Full,Sleeping Area,Walk-Out Access
- Has fireplace: No
Interior area
- Total structure area: 3,100
- Total interior livable area: 3,100 sqft
- Finished area above ground: 1,404
- Finished area below ground: 1,696
Property
Parking
- Total spaces: 2
- Parking features: Attached, Garage
- Attached garage spaces: 2
Features
- Levels: Two
- Patio & porch: Covered, Deck, Front Porch, Patio
- Exterior features: Private Yard
Lot
- Size: 0.54 Acres
- Dimensions: 0.54 ac
- Features: Back Yard, Front Yard, Gentle Sloping
Details
- Parcel number: 104.017000000011112
- Special conditions: Standard
Construction
Type & style
- Home type: SingleFamily
- Architectural style: Ranch
- Property subtype: Single Family Residence
Materials
- Frame, Vinyl Siding
Condition
- Year built: 2004
Utilities & green energy
- Sewer: Public Sewer
- Water: Public
- Utilities for property: None
Community & neighborhood
Location
- Region: Saint Robert
- Subdivision: Sawmill Ridge
Other
Other facts
- Listing terms: Cash,Conventional,FHA,Other,USDA Loan,VA Loan
- Ownership: Private
Price history
| Date | Event | Price |
|---|---|---|
| 8/21/2025 | Sold | -- |
Source: | ||
| 6/24/2025 | Contingent | $285,000$92/sqft |
Source: | ||
| 6/23/2025 | Pending sale | $285,000$92/sqft |
Source: | ||
| 6/11/2025 | Price change | $285,000-5%$92/sqft |
Source: | ||
| 5/15/2025 | Listed for sale | $300,000+42.9%$97/sqft |
Source: | ||
Public tax history
| Year | Property taxes | Tax assessment |
|---|---|---|
| 2024 | $1,429 +2.7% | $36,243 |
| 2023 | $1,392 +2.4% | $36,243 +1.6% |
| 2022 | $1,359 +1.2% | $35,673 +15.4% |
Find assessor info on the county website
Neighborhood: 65584
Nearby schools
GreatSchools rating
- 5/10Waynesville East Elementary SchoolGrades: K-5Distance: 2.1 mi
- 4/106TH GRADE CENTERGrades: 6Distance: 3.6 mi
- 6/10Waynesville Sr. High SchoolGrades: 9-12Distance: 3.6 mi
Schools provided by the listing agent
- Elementary: Waynesville R-Vi
- Middle: Waynesville Middle
- High: Waynesville Sr. High
Source: MARIS. This data may not be complete. We recommend contacting the local school district to confirm school assignments for this home.


