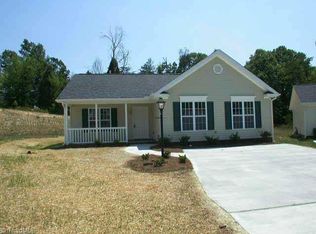Sold for $332,000 on 10/23/25
$332,000
104 Dilworth Rd, High Point, NC 27265
3beds
1,573sqft
Stick/Site Built, Residential, Single Family Residence
Built in 1988
0.42 Acres Lot
$333,100 Zestimate®
$--/sqft
$1,987 Estimated rent
Home value
$333,100
$310,000 - $360,000
$1,987/mo
Zestimate® history
Loading...
Owner options
Explore your selling options
What's special
Beautifully updated one-level 3BR/2BA with like-new inground pool! This home offers a large, open living/dining room with big windows, a cathedral ceiling, 2 skylights with Velux skylight shades & cozy brick fireplace. An updated kitchen with soft-close drawers & cabinets, some new SS appliances (the SS refrigerator remains), and a dedicated laundry room. LVP with new carpet in 2 bedrooms. The inground pool with new liner and resurfaced coping, new 6 ft. cedar fence, new deck, newly stained & screened back porch, creating the ideal backyard for BBQs, family time, and outdoor fun. HVAC, plumbing, & water heater all replaced within 2 years, roof approx. 7yrs. A mud room is just off the 2-car garage that has cabinets, a worktable area, and a shelved storage room. Clean, updated, and completely move-in ready–this one is ready to go and offers a rare find in a convenient location!
Zillow last checked: 8 hours ago
Listing updated: October 24, 2025 at 04:18am
Listed by:
Stephanie Smith 910-518-9280,
Select Premium Properties, Inc.
Bought with:
Ron Mann Jr, 310524
Carolina Mann Realty LLC
Source: Triad MLS,MLS#: 1196093 Originating MLS: Winston-Salem
Originating MLS: Winston-Salem
Facts & features
Interior
Bedrooms & bathrooms
- Bedrooms: 3
- Bathrooms: 2
- Full bathrooms: 2
- Main level bathrooms: 2
Primary bedroom
- Level: Main
Bedroom 2
- Level: Main
Bedroom 3
- Level: Main
Den
- Level: Main
Dining room
- Level: Main
Kitchen
- Level: Main
Laundry
- Level: Main
Living room
- Level: Main
Other
- Level: Main
Heating
- Heat Pump, Electric
Cooling
- Central Air
Appliances
- Included: Microwave, Dishwasher, Exhaust Fan, Free-Standing Range, Range Hood, Electric Water Heater
- Laundry: Dryer Connection, Main Level, Washer Hookup
Features
- Built-in Features, Ceiling Fan(s), Dead Bolt(s), Vaulted Ceiling(s)
- Flooring: Carpet, Vinyl
- Basement: Crawl Space
- Attic: Pull Down Stairs
- Number of fireplaces: 1
- Fireplace features: Den
Interior area
- Total structure area: 1,573
- Total interior livable area: 1,573 sqft
- Finished area above ground: 1,573
Property
Parking
- Total spaces: 2
- Parking features: Driveway, Garage, Paved, Garage Door Opener, Attached, Garage Faces Front
- Attached garage spaces: 2
- Has uncovered spaces: Yes
Features
- Levels: One
- Stories: 1
- Pool features: In Ground
- Fencing: Fenced,Privacy
Lot
- Size: 0.42 Acres
- Dimensions: F-120' x R-136.19 x B-124.17 x L168.08
- Features: Level, Partially Wooded
- Residential vegetation: Partially Wooded
Details
- Parcel number: 0202362
- Zoning: R15
- Special conditions: Owner Sale
Construction
Type & style
- Home type: SingleFamily
- Architectural style: Ranch
- Property subtype: Stick/Site Built, Residential, Single Family Residence
Materials
- Brick, Vinyl Siding
Condition
- Year built: 1988
Utilities & green energy
- Sewer: Public Sewer
- Water: Public
Community & neighborhood
Security
- Security features: Smoke Detector(s)
Location
- Region: High Point
Other
Other facts
- Listing agreement: Exclusive Agency
Price history
| Date | Event | Price |
|---|---|---|
| 10/23/2025 | Sold | $332,000+0.9% |
Source: | ||
| 9/22/2025 | Pending sale | $329,000 |
Source: | ||
| 9/18/2025 | Listed for sale | $329,000+60.5% |
Source: | ||
| 6/10/2025 | Sold | $205,000+51%$130/sqft |
Source: Public Record Report a problem | ||
| 9/16/1999 | Sold | $135,800 |
Source: | ||
Public tax history
| Year | Property taxes | Tax assessment |
|---|---|---|
| 2025 | $2,060 | $149,500 |
| 2024 | $2,060 +2.2% | $149,500 |
| 2023 | $2,015 | $149,500 |
Find assessor info on the county website
Neighborhood: 27265
Nearby schools
GreatSchools rating
- 9/10Shadybrook Elementary SchoolGrades: PK-5Distance: 1.9 mi
- 7/10Ferndale Middle SchoolGrades: 6-8Distance: 5.1 mi
- 5/10High Point Central High SchoolGrades: 9-12Distance: 5.1 mi
Schools provided by the listing agent
- Elementary: Shadybrook
- Middle: Ferndale
- High: High Point Central
Source: Triad MLS. This data may not be complete. We recommend contacting the local school district to confirm school assignments for this home.
Get a cash offer in 3 minutes
Find out how much your home could sell for in as little as 3 minutes with a no-obligation cash offer.
Estimated market value
$333,100
Get a cash offer in 3 minutes
Find out how much your home could sell for in as little as 3 minutes with a no-obligation cash offer.
Estimated market value
$333,100
