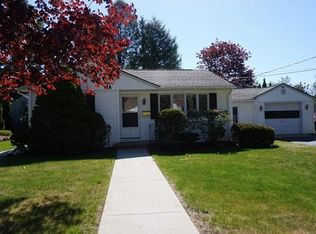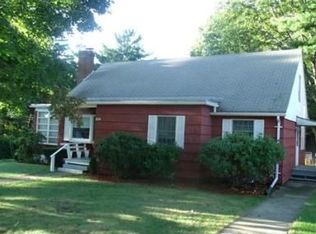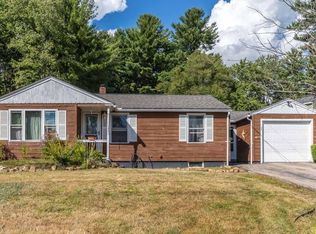Sold for $425,000
$425,000
104 Douglas Rd, Gardner, MA 01440
3beds
1,748sqft
Single Family Residence
Built in 1951
0.29 Acres Lot
$456,600 Zestimate®
$243/sqft
$2,674 Estimated rent
Home value
$456,600
$434,000 - $479,000
$2,674/mo
Zestimate® history
Loading...
Owner options
Explore your selling options
What's special
You’ll enjoy single level living in this ranch style home with both a brand new roof and Renewal by Andersen replacement windows in 2023! This home has an attractive floor plan with flexible living and dining spaces. The kitchen has been recently updated with granite countertops and tile backsplash. The main bedroom on one end of the home connects to an updated full bath with a walk-in shower, and two more bedrooms and a second full bath are nicely separated on the other end of the house. Refinished hardwood flooring in the living room and bedrooms. Two car garage with a new door leads to a mudroom and laundry area. Your favorite space might be the screen room to a fenced backyard with a large storage shed and 17’ x 37’ pool with safety cover, and 2018 pool liner, pump, and salt filtration system. Plenty of work space in the basement, as well as a room with a large bar area, ready for finishing. First showings at the open houses Saturday, 10/7 and Sunday, 10/8 from 11am - 1pm.
Zillow last checked: 8 hours ago
Listing updated: December 16, 2023 at 05:36am
Listed by:
Jennifer Shenk 978-870-9260,
Keller Williams Realty North Central 978-840-9000
Bought with:
Laura Rice
EXIT New Options Real Estate
Source: MLS PIN,MLS#: 73166705
Facts & features
Interior
Bedrooms & bathrooms
- Bedrooms: 3
- Bathrooms: 2
- Full bathrooms: 2
Primary bedroom
- Features: Closet, Flooring - Hardwood, Flooring - Vinyl
- Level: First
- Area: 168
- Dimensions: 14 x 12
Bedroom 2
- Features: Closet, Flooring - Hardwood
- Level: First
- Area: 110
- Dimensions: 11 x 10
Bedroom 3
- Features: Closet, Flooring - Hardwood
- Level: First
- Area: 121
- Dimensions: 11 x 11
Primary bathroom
- Features: Yes
Bathroom 1
- Features: Bathroom - Full, Bathroom - With Shower Stall
- Level: First
Bathroom 2
- Features: Bathroom - Full, Bathroom - With Tub & Shower
- Level: First
Dining room
- Features: Flooring - Vinyl, Exterior Access
- Level: First
- Area: 208
- Dimensions: 16 x 13
Kitchen
- Features: Countertops - Stone/Granite/Solid
- Level: First
- Area: 90
- Dimensions: 10 x 9
Living room
- Features: Flooring - Hardwood, Window(s) - Bay/Bow/Box
- Level: First
- Area: 210
- Dimensions: 15 x 14
Heating
- Baseboard, Oil
Cooling
- Window Unit(s)
Appliances
- Included: Water Heater, Range, Dishwasher, Microwave, Refrigerator
- Laundry: Dryer Hookup - Electric, Washer Hookup, Electric Dryer Hookup, Exterior Access, First Floor
Features
- Mud Room
- Flooring: Wood, Tile, Vinyl, Flooring - Vinyl
- Windows: Screens
- Basement: Full
- Number of fireplaces: 1
Interior area
- Total structure area: 1,748
- Total interior livable area: 1,748 sqft
Property
Parking
- Total spaces: 8
- Parking features: Attached, Paved Drive, Off Street, Paved
- Attached garage spaces: 2
- Uncovered spaces: 6
Features
- Patio & porch: Porch, Porch - Enclosed, Patio
- Exterior features: Porch, Porch - Enclosed, Patio, Pool - Inground, Rain Gutters, Storage, Screens, Fenced Yard
- Has private pool: Yes
- Pool features: In Ground
- Fencing: Fenced
Lot
- Size: 0.29 Acres
- Features: Corner Lot
Details
- Parcel number: M:M27 B:21 L:32,3534029
- Zoning: R1
Construction
Type & style
- Home type: SingleFamily
- Architectural style: Ranch
- Property subtype: Single Family Residence
Materials
- Frame
- Foundation: Concrete Perimeter
- Roof: Shingle
Condition
- Year built: 1951
Utilities & green energy
- Electric: 200+ Amp Service
- Sewer: Public Sewer
- Water: Public
- Utilities for property: for Electric Range, for Electric Dryer
Community & neighborhood
Community
- Community features: Public Transportation, Shopping, Park, Walk/Jog Trails, Golf, Medical Facility, Bike Path, Conservation Area, Highway Access, House of Worship, Private School, Public School
Location
- Region: Gardner
Price history
| Date | Event | Price |
|---|---|---|
| 12/14/2023 | Sold | $425,000$243/sqft |
Source: MLS PIN #73166705 Report a problem | ||
| 10/4/2023 | Listed for sale | $425,000+6.3%$243/sqft |
Source: MLS PIN #73166705 Report a problem | ||
| 11/2/2022 | Sold | $400,000+2.6%$229/sqft |
Source: MLS PIN #73033855 Report a problem | ||
| 9/8/2022 | Listed for sale | $390,000+116.7%$223/sqft |
Source: MLS PIN #73033855 Report a problem | ||
| 1/3/2018 | Sold | $180,000-5.2%$103/sqft |
Source: Public Record Report a problem | ||
Public tax history
| Year | Property taxes | Tax assessment |
|---|---|---|
| 2025 | $5,721 +0.1% | $398,400 +4.5% |
| 2024 | $5,713 +17.1% | $381,100 +26% |
| 2023 | $4,878 +2.1% | $302,400 +17.6% |
Find assessor info on the county website
Neighborhood: 01440
Nearby schools
GreatSchools rating
- 5/10Gardner High SchoolGrades: 8-12Distance: 1.6 mi
- 3/10Gardner Elementary SchoolGrades: PK-4Distance: 1.4 mi
Get a cash offer in 3 minutes
Find out how much your home could sell for in as little as 3 minutes with a no-obligation cash offer.
Estimated market value$456,600
Get a cash offer in 3 minutes
Find out how much your home could sell for in as little as 3 minutes with a no-obligation cash offer.
Estimated market value
$456,600


