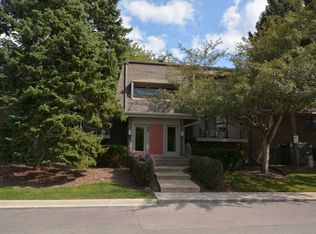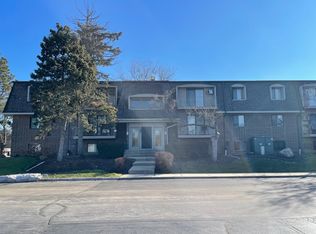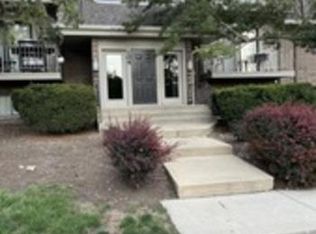ATTENTION ALL INVESTORS, 2 bedroom 1& 1/2 bath largest floor plan in the Olive Trees!Great floor plan, nicely kept unit with common laundry room in the building and large storage unit.Amenities include Pool,tennis courts, workout room and club house. Currently leased, lease runs through Nov. 30th 2020 INSTANT REVENUE.Great tenant who would like to continue leasing.Tenant currently paying $1325.00 per month.SOLD AS-IS.
This property is off market, which means it's not currently listed for sale or rent on Zillow. This may be different from what's available on other websites or public sources.


