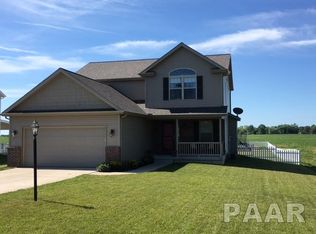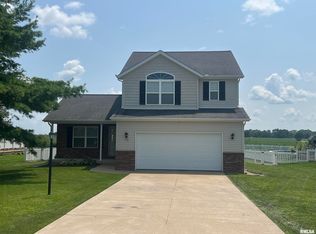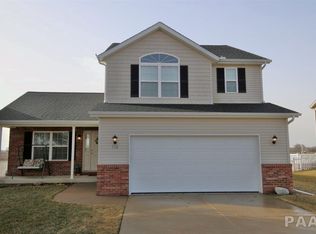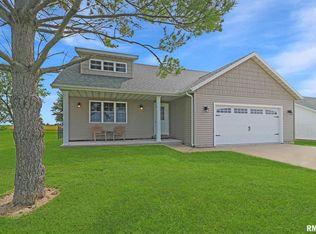Wow! 5 Bedrooms, 3 1/2 bathroom , two story home. Built in 2012. Open kitchen/dining/living combo. Pantry. Living room has gas log fireplace. Sliding patio doors to deck and above ground pool. Four bedrooms on the upper level, large master has walk in closet, and master bath has separate tub and shower. Vinyl fenced in yard. Main floor laundry. Two car attached garage. Basement has been finished with additional bedroom with egress window, large bathroom, and family room area, and sitting area. Front porch. Play set is negiotable.
This property is off market, which means it's not currently listed for sale or rent on Zillow. This may be different from what's available on other websites or public sources.




