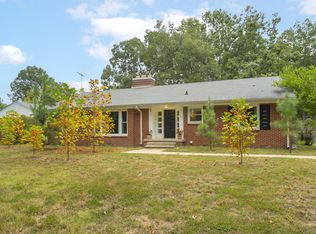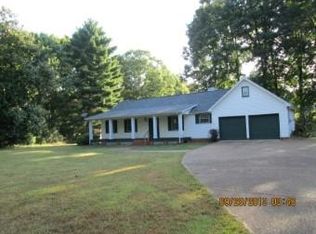Closed
$439,500
104 Echo Rd, Dickson, TN 37055
3beds
2,718sqft
Single Family Residence, Residential
Built in 1956
1.18 Acres Lot
$450,500 Zestimate®
$162/sqft
$2,420 Estimated rent
Home value
$450,500
$356,000 - $572,000
$2,420/mo
Zestimate® history
Loading...
Owner options
Explore your selling options
What's special
This beautiful home is set in a park-like setting on a double lot right in the heart of Dickson. Inside, you’ll find sand and finish hardwood floors and extra-large bedrooms upstairs. The spacious kitchen boasts plenty of cabinet space, a pantry, and a breakfast area overlooking the backyard. Just off the kitchen, the dining room opens into a large living room with a brick hearth and gas logs. Check out the charming built-in reading nook in the hall as well! Downstairs, the expansive rooms continue, featuring a huge bonus area with a brick hearth and gas fireplace. There is both a utility/laundry room upstairs and downstairs. Additionally, there is another bedroom and a full bath with a concrete block safe room in the basement. The downstairs area also provides access to the two-car garage and the patio area at the back of the home. Both comcast and ATT fiber are available.
Zillow last checked: 8 hours ago
Listing updated: July 16, 2025 at 05:59am
Listing Provided by:
R. Scott England 615-202-2100,
E4 Real Estate Group, LLC
Bought with:
R. Scott England, 319504
E4 Real Estate Group, LLC
Source: RealTracs MLS as distributed by MLS GRID,MLS#: 2746497
Facts & features
Interior
Bedrooms & bathrooms
- Bedrooms: 3
- Bathrooms: 3
- Full bathrooms: 3
- Main level bedrooms: 2
Bedroom 1
- Features: Full Bath
- Level: Full Bath
- Area: 266 Square Feet
- Dimensions: 19x14
Bedroom 2
- Features: Extra Large Closet
- Level: Extra Large Closet
- Area: 228 Square Feet
- Dimensions: 19x12
Bedroom 3
- Area: 210 Square Feet
- Dimensions: 15x14
Bonus room
- Features: Basement Level
- Level: Basement Level
- Area: 322 Square Feet
- Dimensions: 23x14
Dining room
- Area: 168 Square Feet
- Dimensions: 14x12
Kitchen
- Area: 192 Square Feet
- Dimensions: 16x12
Living room
- Area: 266 Square Feet
- Dimensions: 19x14
Heating
- Central, Natural Gas
Cooling
- Central Air, Electric
Appliances
- Included: Dishwasher, Electric Oven, Electric Range
- Laundry: Electric Dryer Hookup, Washer Hookup
Features
- High Speed Internet
- Flooring: Wood, Tile, Vinyl
- Basement: Combination
- Number of fireplaces: 2
- Fireplace features: Gas, Living Room, Recreation Room
Interior area
- Total structure area: 2,718
- Total interior livable area: 2,718 sqft
- Finished area above ground: 1,710
- Finished area below ground: 1,008
Property
Parking
- Total spaces: 2
- Parking features: Basement
- Attached garage spaces: 2
Features
- Levels: Two
- Stories: 2
- Patio & porch: Patio, Porch
Lot
- Size: 1.18 Acres
- Dimensions: 185 x 264 IRR
Details
- Parcel number: 111AF01600000
- Special conditions: Standard
Construction
Type & style
- Home type: SingleFamily
- Property subtype: Single Family Residence, Residential
Materials
- Brick
- Roof: Shingle
Condition
- New construction: No
- Year built: 1956
Utilities & green energy
- Sewer: Public Sewer
- Water: Public
- Utilities for property: Electricity Available, Water Available
Community & neighborhood
Location
- Region: Dickson
- Subdivision: East Hills
Price history
| Date | Event | Price |
|---|---|---|
| 12/20/2024 | Sold | $439,500-3.4%$162/sqft |
Source: | ||
| 11/25/2024 | Contingent | $454,900$167/sqft |
Source: | ||
| 11/18/2024 | Listed for sale | $454,900$167/sqft |
Source: | ||
| 11/18/2024 | Contingent | $454,900$167/sqft |
Source: | ||
| 11/7/2024 | Price change | $454,900-1.1%$167/sqft |
Source: | ||
Public tax history
| Year | Property taxes | Tax assessment |
|---|---|---|
| 2025 | $2,164 | $90,150 |
| 2024 | $2,164 +15.4% | $90,150 +50.1% |
| 2023 | $1,876 | $60,050 |
Find assessor info on the county website
Neighborhood: 37055
Nearby schools
GreatSchools rating
- NASullivan Central Elementary SchoolGrades: PK-5Distance: 1.4 mi
- 6/10Dickson Middle SchoolGrades: 6-8Distance: 0.8 mi
- 5/10Dickson County High SchoolGrades: 9-12Distance: 1.5 mi
Schools provided by the listing agent
- Elementary: Oakmont Elementary
- Middle: Dickson Middle School
- High: Dickson County High School
Source: RealTracs MLS as distributed by MLS GRID. This data may not be complete. We recommend contacting the local school district to confirm school assignments for this home.
Get a cash offer in 3 minutes
Find out how much your home could sell for in as little as 3 minutes with a no-obligation cash offer.
Estimated market value$450,500
Get a cash offer in 3 minutes
Find out how much your home could sell for in as little as 3 minutes with a no-obligation cash offer.
Estimated market value
$450,500

