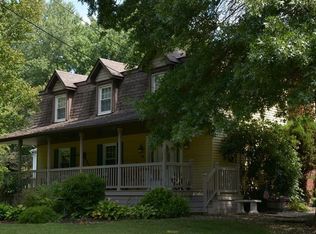Sold for $295,000
$295,000
104 Ekastown Rd, Sarver, PA 16055
3beds
1,180sqft
Single Family Residence
Built in 1961
0.66 Acres Lot
$318,000 Zestimate®
$250/sqft
$1,783 Estimated rent
Home value
$318,000
$302,000 - $334,000
$1,783/mo
Zestimate® history
Loading...
Owner options
Explore your selling options
What's special
Welcome to a lovely & spacious brick home with .66 acres which includes 2 lots, 1 car attached garage, 2 car detached garage & a fabulous large backyard for entertainment, pets & family~The property offers a flexible floor plan w/a private primary ensuite, well-equipped kitchen & a breakfast nook that provides a breathtaking view of an expansive & private backyard~Large windows bring the outside in~Beautiful hardwood flooring expands through the living room & two bedrooms~The primary bedroom boasts a large private bath & great walk-in closet~The lower level is perfect for entertaining or it could be transformed into an in-law suite as there is already plenty of room & an updated bathroom with tasteful subway tile~The expansive family room is L-shaped & offers a kitchenette~The den could be converted to a fourth bedroom by adding a closet~The laundry room is light & bright w/plenty of room for storage~The garages are oversized w/plenty of space for hobbies, large vehicles & work shop!
Zillow last checked: 8 hours ago
Listing updated: February 27, 2026 at 06:19am
Listed by:
Nancy Ware 412-487-3200,
BERKSHIRE HATHAWAY THE PREFERRED REALTY
Bought with:
Joy Foust
CZEKALSKI REAL ESTATE
Source: WPMLS,MLS#: 1730315 Originating MLS: West Penn Multi-List
Originating MLS: West Penn Multi-List
Facts & features
Interior
Bedrooms & bathrooms
- Bedrooms: 3
- Bathrooms: 3
- Full bathrooms: 3
Primary bedroom
- Level: Main
- Dimensions: 12x11
Bedroom 2
- Level: Main
- Dimensions: 12x09
Bedroom 3
- Level: Main
- Dimensions: 12x09
Den
- Level: Lower
- Dimensions: 11x11
Dining room
- Level: Main
- Dimensions: 12x10
Entry foyer
- Level: Main
- Dimensions: 05x05
Family room
- Level: Lower
- Dimensions: 27x21
Kitchen
- Level: Main
- Dimensions: 14x14
Laundry
- Level: Lower
- Dimensions: 11x11
Living room
- Level: Main
- Dimensions: 21x14
Heating
- Forced Air, Gas
Cooling
- Central Air
Appliances
- Included: Some Electric Appliances, Dryer, Dishwasher, Refrigerator, Stove, Washer
Features
- Pantry
- Flooring: Ceramic Tile, Hardwood, Carpet
- Windows: Multi Pane
- Basement: Finished,Interior Entry
Interior area
- Total structure area: 1,180
- Total interior livable area: 1,180 sqft
Property
Parking
- Total spaces: 3
- Parking features: Attached, Detached, Garage, Garage Door Opener
- Has attached garage: Yes
Features
- Levels: One
- Stories: 1
- Pool features: None
Lot
- Size: 0.66 Acres
- Dimensions: 160 x 190
Details
- Parcel number: 040S1A2040000
Construction
Type & style
- Home type: SingleFamily
- Architectural style: Colonial,Ranch
- Property subtype: Single Family Residence
Materials
- Brick
- Roof: Asphalt
Condition
- Resale
- Year built: 1961
Details
- Warranty included: Yes
Utilities & green energy
- Sewer: Public Sewer
- Water: Public
Community & neighborhood
Location
- Region: Sarver
Price history
| Date | Event | Price |
|---|---|---|
| 2/27/2026 | Pending sale | $325,000+10.2%$275/sqft |
Source: | ||
| 2/26/2026 | Sold | $295,000-9.2%$250/sqft |
Source: | ||
| 1/16/2026 | Contingent | $325,000$275/sqft |
Source: | ||
| 12/5/2025 | Price change | $325,000-7.1%$275/sqft |
Source: | ||
| 11/14/2025 | Listed for sale | $349,900+4.4%$297/sqft |
Source: | ||
Public tax history
| Year | Property taxes | Tax assessment |
|---|---|---|
| 2024 | $3,780 +3.9% | $17,610 |
| 2023 | $3,638 +9.9% | $17,610 |
| 2022 | $3,311 +0.3% | $17,610 |
Find assessor info on the county website
Neighborhood: 16055
Nearby schools
GreatSchools rating
- 7/10Buffalo El SchoolGrades: K-5Distance: 3.8 mi
- 7/10Freeport Area Middle SchoolGrades: 6-8Distance: 2.3 mi
- 9/10Freeport Area Senior High SchoolGrades: 9-12Distance: 2.4 mi
Schools provided by the listing agent
- District: Freeport Area
Source: WPMLS. This data may not be complete. We recommend contacting the local school district to confirm school assignments for this home.
Get pre-qualified for a loan
At Zillow Home Loans, we can pre-qualify you in as little as 5 minutes with no impact to your credit score.An equal housing lender. NMLS #10287.
