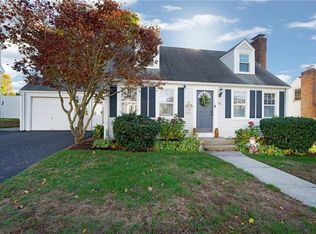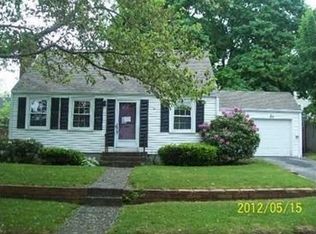Sold for $430,000 on 06/27/25
$430,000
104 Fairfield Rd, Cranston, RI 02910
2beds
1,480sqft
Single Family Residence
Built in 1940
4,791.6 Square Feet Lot
$435,600 Zestimate®
$291/sqft
$2,591 Estimated rent
Home value
$435,600
$388,000 - $488,000
$2,591/mo
Zestimate® history
Loading...
Owner options
Explore your selling options
What's special
Welcome to 104 Fairfield Road! Located in a great neighborhood, this Cape Cod-style home is the perfect blend of classic charm and contemporary comforts. With 2-3 bedrooms and 2 full bathrooms, this home is ideal for families and first-time buyers alike. Inside you will discover a warm and welcoming living area. The floor plan seamlessly connects the spacious living room to the dining area, creating an inviting atmosphere for family gatherings or entertaining friends. This home offers a well-appointed kitchen. Featuring custom cabinets and granite counter-tops. Upstairs you will find two-three bedrooms and a full bathroom. There is small room that can serve as a third bedroom, a home office, or a cozy reading nook. Expand your living space with a newly remodeled finished basement. Step outside to your large fenced-in backyard, a true gem for outdoor entertaining. The deck is perfect for summer barbecues and family gatherings. The fenced yard provides a safe haven for pets and children to play freely. The one-car garage offers ample storage. Situated in a great neighborhood, just a stone's throw away from shopping, dining, parks, and top-rated schools. Commuters will appreciate easy access to major highways and public transportation.
Zillow last checked: 8 hours ago
Listing updated: June 27, 2025 at 12:44pm
Listed by:
Matthew Pita 401-226-3478,
RE/MAX ADVANTAGE GROUP
Bought with:
Keri-Ann McAlice, RES.0032804
Coastal Properties Group
Source: StateWide MLS RI,MLS#: 1383883
Facts & features
Interior
Bedrooms & bathrooms
- Bedrooms: 2
- Bathrooms: 2
- Full bathrooms: 2
Bathroom
- Features: Bath w Shower Stall, Bath w Tub & Shower
Heating
- Oil, Baseboard, Forced Water
Cooling
- None
Appliances
- Included: Tankless Water Heater
Features
- Wall (Dry Wall), Wall (Paneled), Wall (Plaster), Plumbing (Mixed), Insulation (Ceiling), Insulation (Walls)
- Flooring: Hardwood
- Basement: Full,Interior Entry,Partially Finished,Bath/Stubbed,Living Room
- Number of fireplaces: 1
- Fireplace features: Brick
Interior area
- Total structure area: 1,186
- Total interior livable area: 1,480 sqft
- Finished area above ground: 1,186
- Finished area below ground: 294
Property
Parking
- Total spaces: 4
- Parking features: Attached
- Attached garage spaces: 1
Lot
- Size: 4,791 sqft
Details
- Parcel number: CRANM91L3155U
- Special conditions: Conventional/Market Value
Construction
Type & style
- Home type: SingleFamily
- Architectural style: Cape Cod
- Property subtype: Single Family Residence
Materials
- Dry Wall, Paneled, Plaster, Vinyl Siding
- Foundation: Mixed
Condition
- New construction: No
- Year built: 1940
Utilities & green energy
- Electric: 100 Amp Service
- Utilities for property: Sewer Connected, Water Connected
Community & neighborhood
Community
- Community features: Near Public Transport, Commuter Bus, Golf, Highway Access, Hospital, Interstate, Private School, Public School
Location
- Region: Cranston
- Subdivision: Eden Park
Price history
| Date | Event | Price |
|---|---|---|
| 6/27/2025 | Sold | $430,000+2.6%$291/sqft |
Source: | ||
| 5/25/2025 | Pending sale | $419,000$283/sqft |
Source: | ||
| 5/8/2025 | Contingent | $419,000$283/sqft |
Source: | ||
| 5/2/2025 | Listed for sale | $419,000+126.6%$283/sqft |
Source: | ||
| 12/19/2014 | Sold | $184,900$125/sqft |
Source: Public Record Report a problem | ||
Public tax history
| Year | Property taxes | Tax assessment |
|---|---|---|
| 2025 | $4,982 +3.3% | $358,900 +1.3% |
| 2024 | $4,822 +4% | $354,300 +44.4% |
| 2023 | $4,636 +2.1% | $245,300 |
Find assessor info on the county website
Neighborhood: 02910
Nearby schools
GreatSchools rating
- 5/10Eden Park SchoolGrades: K-5Distance: 0.2 mi
- 6/10Park View Middle SchoolGrades: 6-8Distance: 1.4 mi
- 3/10Cranston High School EastGrades: 9-12Distance: 0.7 mi

Get pre-qualified for a loan
At Zillow Home Loans, we can pre-qualify you in as little as 5 minutes with no impact to your credit score.An equal housing lender. NMLS #10287.
Sell for more on Zillow
Get a free Zillow Showcase℠ listing and you could sell for .
$435,600
2% more+ $8,712
With Zillow Showcase(estimated)
$444,312
