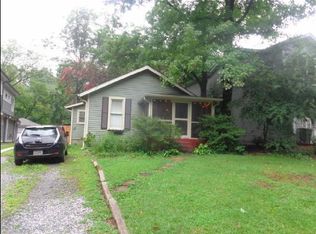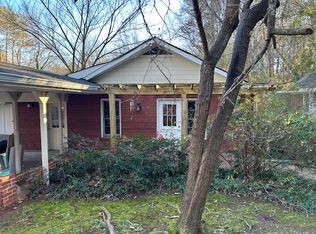Stunning and Sustainably-built home in City of Decatur featuring a metal roof, soaring ceilings, and green building features. Nestled beside the Glenn Creek Nature Preserve with a deck and yard that blend seamlessly into the quiet forest. Built in 2012 with Hardwood floors throughout main level, open layout, and chef's kitchen. Owner's Suite on the main level, as well as guest suite or den/office. Upstairs features 3 additional bedrooms and a shared bathroom. Oversized 1-car garage with Carriage house includes a studio apartment with full kitchen + laundry, providing the option for extra income or multigenerational living. GeoThermal Heating and Cooling and Sprayfoam insulation keep utility bills low and mitigate your carbon footprint. Enjoy your private escape AND walkability to downtown Decatur, Glenwood Elementary, and Glenlake Park.
This property is off market, which means it's not currently listed for sale or rent on Zillow. This may be different from what's available on other websites or public sources.

