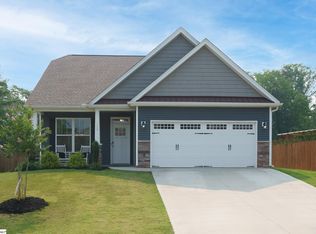Sold for $320,000
$320,000
104 Forest Ridge Way, Greenville, SC 29617
3beds
1,750sqft
Single Family Residence, Residential
Built in 2020
8,712 Square Feet Lot
$323,100 Zestimate®
$183/sqft
$2,049 Estimated rent
Home value
$323,100
$304,000 - $342,000
$2,049/mo
Zestimate® history
Loading...
Owner options
Explore your selling options
What's special
Nestled in a charming and conveniently located neighborhood just minutes from both downtown Travelers Rest and downtown Greenville, this beautifully maintained 3-bedroom, 2-bathroom home offers the perfect balance of comfort, space, and accessibility. With a semi-open floor plan, the main living area invites seamless flow between the kitchen, dining, and living spaces—ideal for both relaxed everyday living and entertaining guests. The heart of the home features a bright, inviting kitchen with modern finishes and a spacious dining area that connects to a cozy yet airy living room. Natural light pours in through well-placed windows, highlighting the warmth and functionality of the space. Upstairs, a versatile flex room provides endless possibilities—whether it becomes your home office, playroom, media lounge, or fitness studio, this extra space adapts effortlessly to your lifestyle needs. Retreat to the oversized primary suite, a true sanctuary with room to unwind. Featuring ample space for a sitting area or reading nook, the suite also includes a well-appointed en-suite bathroom and generous closet space, offering privacy and comfort in equal measure. Step outside to enjoy a fully fenced-in backyard—ideal for pets, children, gardening, or simply relaxing outdoors. The backyard is both spacious and low-maintenance, offering a perfect extension of your living area. With its thoughtful layout, practical upgrades, and unbeatable location close to local shops, restaurants, parks, and trails, this home truly embodies comfortable, convenient living in the Upstate. Whether you're enjoying a quiet night in or exploring the vibrant communities nearby, this property provides the perfect place to call home.
Zillow last checked: 8 hours ago
Listing updated: July 11, 2025 at 11:27am
Listed by:
Rodney Woods 864-630-5862,
Nest Realty
Bought with:
Bradley Hall
Akers and Associates
Source: Greater Greenville AOR,MLS#: 1559497
Facts & features
Interior
Bedrooms & bathrooms
- Bedrooms: 3
- Bathrooms: 2
- Full bathrooms: 2
- Main level bathrooms: 2
- Main level bedrooms: 3
Primary bedroom
- Area: 224
- Dimensions: 16 x 14
Bedroom 2
- Area: 110
- Dimensions: 10 x 11
Bedroom 3
- Area: 110
- Dimensions: 10 x 11
Primary bathroom
- Features: Full Bath, Shower-Separate, Tub-Separate, Walk-In Closet(s)
Dining room
- Area: 110
- Dimensions: 10 x 11
Kitchen
- Area: 132
- Dimensions: 12 x 11
Living room
- Area: 598
- Dimensions: 23 x 26
Bonus room
- Area: 374
- Dimensions: 17 x 22
Heating
- Natural Gas
Cooling
- Electric
Appliances
- Included: Dishwasher, Free-Standing Electric Range, Microwave, Gas Water Heater
- Laundry: 1st Floor, Laundry Closet, Laundry Room
Features
- Ceiling Fan(s), Vaulted Ceiling(s), Ceiling Smooth, Granite Counters, Soaking Tub, Walk-In Closet(s)
- Flooring: Carpet, Luxury Vinyl
- Windows: Tilt Out Windows, Vinyl/Aluminum Trim
- Basement: None
- Number of fireplaces: 1
- Fireplace features: Gas Log
Interior area
- Total structure area: 1,826
- Total interior livable area: 1,750 sqft
Property
Parking
- Total spaces: 2
- Parking features: Attached, Paved
- Attached garage spaces: 2
- Has uncovered spaces: Yes
Features
- Levels: 1+Bonus
- Stories: 1
- Patio & porch: Patio, Front Porch
Lot
- Size: 8,712 sqft
- Features: Sloped, Sprklr In Grnd-Partial Yd, 1/2 Acre or Less
- Topography: Level
Details
- Parcel number: B007020103800
Construction
Type & style
- Home type: SingleFamily
- Architectural style: Ranch
- Property subtype: Single Family Residence, Residential
Materials
- Stone, Vinyl Siding
- Foundation: Slab
- Roof: Architectural
Condition
- Year built: 2020
Details
- Builder name: SK Builders
Utilities & green energy
- Sewer: Public Sewer
- Water: Public
- Utilities for property: Cable Available, Underground Utilities
Community & neighborhood
Security
- Security features: Smoke Detector(s)
Community
- Community features: Common Areas
Location
- Region: Greenville
- Subdivision: Forest Ridge
Price history
| Date | Event | Price |
|---|---|---|
| 7/10/2025 | Sold | $320,000+0%$183/sqft |
Source: | ||
| 6/10/2025 | Contingent | $319,900$183/sqft |
Source: | ||
| 6/5/2025 | Listed for sale | $319,900+37.8%$183/sqft |
Source: | ||
| 1/8/2021 | Sold | $232,225$133/sqft |
Source: Public Record Report a problem | ||
Public tax history
| Year | Property taxes | Tax assessment |
|---|---|---|
| 2024 | $2,062 -1.4% | $210,070 |
| 2023 | $2,090 +7.1% | $210,070 |
| 2022 | $1,951 +25.5% | $210,070 |
Find assessor info on the county website
Neighborhood: 29617
Nearby schools
GreatSchools rating
- 7/10Berea Elementary SchoolGrades: K-5Distance: 0.7 mi
- 2/10Berea Middle SchoolGrades: 6-8Distance: 1.7 mi
- 2/10Berea High SchoolGrades: 9-12Distance: 1 mi
Schools provided by the listing agent
- Elementary: Berea
- Middle: Berea
- High: Berea
Source: Greater Greenville AOR. This data may not be complete. We recommend contacting the local school district to confirm school assignments for this home.
Get a cash offer in 3 minutes
Find out how much your home could sell for in as little as 3 minutes with a no-obligation cash offer.
Estimated market value$323,100
Get a cash offer in 3 minutes
Find out how much your home could sell for in as little as 3 minutes with a no-obligation cash offer.
Estimated market value
$323,100
