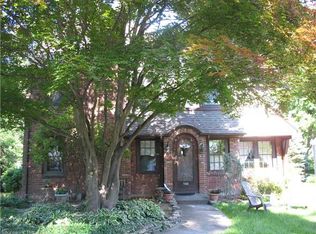Sold for $1,151,111
$1,151,111
104 Foxcroft Road, West Hartford, CT 06119
4beds
3,291sqft
Single Family Residence
Built in 1950
0.35 Acres Lot
$1,176,000 Zestimate®
$350/sqft
$4,748 Estimated rent
Home value
$1,176,000
$1.07M - $1.28M
$4,748/mo
Zestimate® history
Loading...
Owner options
Explore your selling options
What's special
This classic, picturesque Colonial combines timeless architecture with modern updates, set in a desirable neighborhood. Recently refreshed with a painted exterior, new shutters, cobblestone paver accents, and restored front entry, the curb appeal is simply undeniable. Beautiful hardwood floors welcome guests into a gracious foyer highlighted by a curved staircase and archways. Inside, the formal living room features large windows and a fireplace, and the dining room showcases built-ins. The family room leads to the expansive backyard deck and patio. At the heart of the home, the renovated kitchen impresses with thoughtful design, where a center island with leathered granite adds warmth and sophistication, while abundant cabinetry provides ample storage. Here, a charming Dutch door opens and bluestone steps open to the front yard.The kitchen flows seamlessly into a sitting room. The updated mudroom and laundry area includes a full bath. Upstairs, the primary suite offers dual walk-in closets and a renovated bath. Three additional bedrooms including one with an oversized walk-in closet, share an updated bath. The finished lower level extends the living space with a fireplace, wet bar, rec and game rooms, plus storage. Central air, a two-car garage, and quality updates throughout ensure comfort and functionality. Situated just minutes from West Hartford Center & Blue Back Square, this home is a rare blend of character, space and location.
Zillow last checked: 8 hours ago
Listing updated: September 16, 2025 at 04:13pm
Listed by:
Virginia R. Proft 860-944-3811,
William Raveis Real Estate 860-521-4311
Bought with:
Max Condren, RES.0799966
eXp Realty
Source: Smart MLS,MLS#: 24120595
Facts & features
Interior
Bedrooms & bathrooms
- Bedrooms: 4
- Bathrooms: 3
- Full bathrooms: 3
Primary bedroom
- Features: Full Bath, Walk-In Closet(s), Hardwood Floor
- Level: Upper
- Area: 275.1 Square Feet
- Dimensions: 13.1 x 21
Bedroom
- Features: Walk-In Closet(s), Hardwood Floor
- Level: Upper
- Area: 295.4 Square Feet
- Dimensions: 14 x 21.1
Bedroom
- Features: Hardwood Floor
- Level: Upper
- Area: 165.2 Square Feet
- Dimensions: 11.8 x 14
Bedroom
- Features: Hardwood Floor
- Level: Upper
- Area: 155.4 Square Feet
- Dimensions: 11.1 x 14
Den
- Features: Hardwood Floor
- Level: Main
- Area: 168 Square Feet
- Dimensions: 12 x 14
Dining room
- Features: Built-in Features, Hardwood Floor
- Level: Main
- Area: 177.32 Square Feet
- Dimensions: 12.4 x 14.3
Family room
- Features: French Doors, Hardwood Floor
- Level: Main
- Area: 337.54 Square Feet
- Dimensions: 14 x 24.11
Kitchen
- Features: Remodeled, Granite Counters, Kitchen Island, Hardwood Floor
- Level: Main
- Area: 223.02 Square Feet
- Dimensions: 12.6 x 17.7
Living room
- Features: Fireplace, French Doors, Hardwood Floor
- Level: Main
- Area: 354.2 Square Feet
- Dimensions: 14 x 25.3
Rec play room
- Features: Wet Bar, Fireplace, Wall/Wall Carpet
- Level: Lower
- Area: 809.58 Square Feet
- Dimensions: 26.2 x 30.9
Heating
- Forced Air, Natural Gas
Cooling
- Central Air
Appliances
- Included: Gas Cooktop, Oven, Microwave, Range Hood, Refrigerator, Dishwasher, Disposal, Washer, Dryer, Electric Water Heater, Water Heater
- Laundry: Main Level, Mud Room
Features
- Entrance Foyer, Smart Thermostat
- Basement: Full,Partially Finished
- Attic: Storage,Floored,Walk-up
- Number of fireplaces: 2
Interior area
- Total structure area: 3,291
- Total interior livable area: 3,291 sqft
- Finished area above ground: 3,291
Property
Parking
- Total spaces: 2
- Parking features: Attached, Garage Door Opener
- Attached garage spaces: 2
Features
- Patio & porch: Deck, Patio
- Exterior features: Rain Gutters
Lot
- Size: 0.35 Acres
- Features: Level, Landscaped
Details
- Additional structures: Shed(s)
- Parcel number: 1897706
- Zoning: R-10
Construction
Type & style
- Home type: SingleFamily
- Architectural style: Colonial
- Property subtype: Single Family Residence
Materials
- Wood Siding
- Foundation: Concrete Perimeter
- Roof: Asphalt
Condition
- New construction: No
- Year built: 1950
Utilities & green energy
- Sewer: Public Sewer
- Water: Public
- Utilities for property: Cable Available
Community & neighborhood
Community
- Community features: Basketball Court, Park, Playground, Near Public Transport
Location
- Region: West Hartford
Price history
| Date | Event | Price |
|---|---|---|
| 9/16/2025 | Sold | $1,151,111+24.4%$350/sqft |
Source: | ||
| 9/2/2025 | Pending sale | $925,000$281/sqft |
Source: | ||
| 8/28/2025 | Listed for sale | $925,000+35.6%$281/sqft |
Source: | ||
| 6/1/2021 | Sold | $682,000+14.6%$207/sqft |
Source: | ||
| 4/4/2021 | Contingent | $594,900$181/sqft |
Source: | ||
Public tax history
| Year | Property taxes | Tax assessment |
|---|---|---|
| 2025 | $19,883 +5.7% | $444,010 |
| 2024 | $18,804 +3.5% | $444,010 |
| 2023 | $18,169 +7.9% | $444,010 +7.3% |
Find assessor info on the county website
Neighborhood: 06119
Nearby schools
GreatSchools rating
- 7/10Morley SchoolGrades: K-5Distance: 0.6 mi
- 7/10Bristow Middle SchoolGrades: 6-8Distance: 0.7 mi
- 10/10Hall High SchoolGrades: 9-12Distance: 1.8 mi
Schools provided by the listing agent
- Elementary: Morley
- High: Hall
Source: Smart MLS. This data may not be complete. We recommend contacting the local school district to confirm school assignments for this home.

Get pre-qualified for a loan
At Zillow Home Loans, we can pre-qualify you in as little as 5 minutes with no impact to your credit score.An equal housing lender. NMLS #10287.
