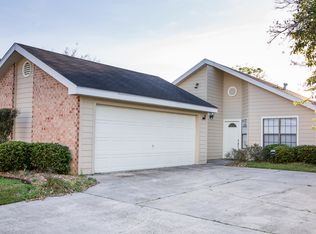Sold
Price Unknown
104 Georgetown Loop, Lafayette, LA 70506
3beds
1,975sqft
Single Family Residence
Built in 1982
5,662.8 Square Feet Lot
$189,700 Zestimate®
$--/sqft
$1,860 Estimated rent
Home value
$189,700
$180,000 - $199,000
$1,860/mo
Zestimate® history
Loading...
Owner options
Explore your selling options
What's special
This stunning New Orleans-style home blends timeless elegance with popular amenities in a location that's perfectly positioned between Scott and Lafayette, with easy access to I-10. Situated on a corner lot, this 3-bedroom, 2.5-bath beauty offers 1,975 square feet of living space designed for both comfort and character.Step inside to find rich wood floors and tall ceilings that create an inviting, airy feel throughout. The heart of the home is the stylish living room with fireplace and warm wood accents. The kitchen featuring granite countertops and dining area perfect for quiet visits or a mean game of cards. The luxurious primary suite is located downstairs and offers a serene escape, complete with a jetted tub and spa-like bathroom.Upstairs, French doors add a nostalgic flair and balcony access. The home's signature New Orleans charm shines through with its private courtyard--perfect for enjoying morning coffee, dining outside or a refreshing evening breeze. Additional highlights include a side-entry garage, a brand-new roof installed in August 2024, and a prime location that offers the best of both worlds--peaceful neighborhood living with close proximity to everything Lafayette has to offer as well as all the fun things you enjoy about Scott.
Zillow last checked: 8 hours ago
Listing updated: July 25, 2025 at 09:44am
Listed by:
Reba Crochet,
Real Broker, LLC
Source: RAA,MLS#: 2500000374
Facts & features
Interior
Bedrooms & bathrooms
- Bedrooms: 3
- Bathrooms: 3
- Full bathrooms: 2
- 1/2 bathrooms: 1
Heating
- Central, Electric
Cooling
- Multi Units, Central Air
Appliances
- Included: Dishwasher, Microwave, Refrigerator, Electric Stove Con
- Laundry: Electric Dryer Hookup, Washer Hookup
Features
- High Ceilings, Beamed Ceilings, Bookcases, Built-in Features, Double Vanity, Dual Closets, Varied Ceiling Heights, Vaulted Ceiling(s), Granite Counters
- Flooring: Carpet, Tile, Wood
- Windows: Window Treatments
- Number of fireplaces: 1
- Fireplace features: 1 Fireplace, Wood Burning
Interior area
- Total interior livable area: 1,975 sqft
Property
Parking
- Total spaces: 2
- Parking features: Attached, Garage, Garage Faces Side
- Garage spaces: 2
Features
- Stories: 2
- Patio & porch: Open, Porch
- Exterior features: Balcony
- Fencing: Wood
Lot
- Size: 5,662 sqft
- Dimensions: 48.72 x 90.12 x 85.3 x 108
- Features: 0 to 0.5 Acres, Corner Lot, Landscaped
Details
- Parcel number: 6062829
- Special conditions: Arms Length
Construction
Type & style
- Home type: SingleFamily
- Architectural style: Other,Traditional
- Property subtype: Single Family Residence
Materials
- Brick Veneer, Wood Siding, Frame
- Foundation: Slab
- Roof: Composition
Condition
- Year built: 1982
Utilities & green energy
- Electric: Elec: SLEMCO
- Sewer: Public Sewer
Community & neighborhood
Community
- Community features: Pool
Location
- Region: Lafayette
- Subdivision: West Park
HOA & financial
HOA
- Has HOA: Yes
- HOA fee: $300 annually
- Amenities included: Pool
Price history
| Date | Event | Price |
|---|---|---|
| 7/25/2025 | Sold | -- |
Source: | ||
| 6/22/2025 | Pending sale | $188,500$95/sqft |
Source: | ||
| 6/19/2025 | Listed for sale | $188,500$95/sqft |
Source: | ||
| 5/19/1994 | Sold | -- |
Source: Agent Provided Report a problem | ||
Public tax history
| Year | Property taxes | Tax assessment |
|---|---|---|
| 2024 | $1,404 +6.6% | $15,432 +6.4% |
| 2023 | $1,318 0% | $14,499 |
| 2022 | $1,318 -0.4% | $14,499 |
Find assessor info on the county website
Neighborhood: 70506
Nearby schools
GreatSchools rating
- 8/10L. Leo Judice Elementary SchoolGrades: PK-5Distance: 1.5 mi
- 5/10Scott Middle SchoolGrades: 6-8Distance: 1.4 mi
- 6/10Acadiana High SchoolGrades: 9-12Distance: 1.2 mi
Schools provided by the listing agent
- Elementary: Westside
- Middle: Scott
- High: Acadiana
Source: RAA. This data may not be complete. We recommend contacting the local school district to confirm school assignments for this home.
