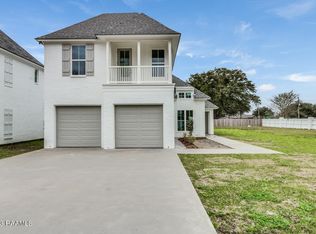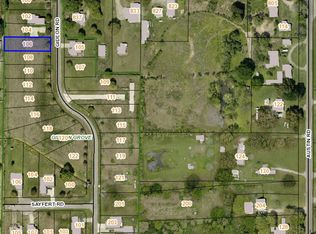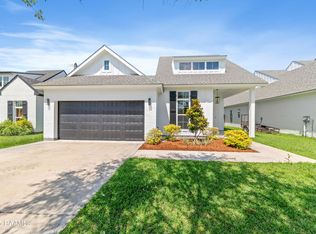Gideon Grove is a quiet subdivision located just minutes from the heart of Youngsville and Southside High. Build your dream home here, today!
This property is off market, which means it's not currently listed for sale or rent on Zillow. This may be different from what's available on other websites or public sources.


