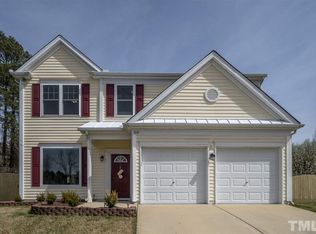Sold for $500,000
$500,000
104 Grassy Point Rd, Apex, NC 27502
3beds
1,851sqft
Single Family Residence, Residential
Built in 2000
10,018.8 Square Feet Lot
$497,600 Zestimate®
$270/sqft
$2,122 Estimated rent
Home value
$497,600
$473,000 - $522,000
$2,122/mo
Zestimate® history
Loading...
Owner options
Explore your selling options
What's special
Charming One-Story Home with Bonus Room and Modern Upgrades Welcome to this delightful one-story home with a surprise bonus room on the second floor. The open and airy layout invites you in, flooded with abundant natural light. Step into the heart of the home—a kitchen equipped with top-of-the-line new appliances. Fresh paint graces the main areas, complementing the laminate wood floors that flow seamlessly throughout the first floor. The second bath has been thoughtfully remodeled, ensuring both style and functionality. The spacious primary bedroom boasts a bath with separate tub and shower, along with a convenient dual vanity. You'll appreciate the high and cathedral ceilings, creating an expansive and welcoming atmosphere. Step outside to the fenced backyard, perfect for relaxing or entertaining. Park your vehicles in the two-car garage, and utilize the free-standing shed for additional storage. Enjoy your morning coffee on the covered front porch, or unwind on the concrete patio in the back. The landscaped surroundings add to the overall appeal. Conveniently located near shopping, restaurants, and Apex Friendship High School, Google Fiber on the street, this home offers both comfort and convenience. Don't miss the opportunity to make it yours!
Zillow last checked: 8 hours ago
Listing updated: October 28, 2025 at 12:15am
Listed by:
Laleh Rostami 919-358-3520,
Long & Foster Real Estate INC
Bought with:
Taralyn Farrell, 278617
Coldwell Banker Advantage
Source: Doorify MLS,MLS#: 10021365
Facts & features
Interior
Bedrooms & bathrooms
- Bedrooms: 3
- Bathrooms: 2
- Full bathrooms: 2
Heating
- Forced Air, Natural Gas
Cooling
- Ceiling Fan(s), Central Air, Heat Pump
Appliances
- Included: Dishwasher, Disposal, Electric Oven, Electric Range, Free-Standing Electric Range, Gas Water Heater, Microwave, Refrigerator, Stainless Steel Appliance(s), Water Heater
- Laundry: Laundry Closet, Lower Level
Features
- Bathtub/Shower Combination, Ceiling Fan(s), Entrance Foyer, Open Floorplan, Pantry, Master Downstairs, Separate Shower, Vaulted Ceiling(s), Walk-In Closet(s), Walk-In Shower
- Flooring: Carpet, Laminate
- Doors: Sliding Doors
- Windows: Double Pane Windows, Screens
- Number of fireplaces: 1
- Fireplace features: Fireplace Screen, Great Room
- Common walls with other units/homes: No Common Walls
Interior area
- Total structure area: 1,851
- Total interior livable area: 1,851 sqft
- Finished area above ground: 1,851
- Finished area below ground: 0
Property
Parking
- Total spaces: 4
- Parking features: Concrete, Driveway, Garage, Garage Door Opener, Garage Faces Front
- Attached garage spaces: 2
- Uncovered spaces: 2
Features
- Levels: One
- Stories: 1
- Patio & porch: Covered, Front Porch, Patio, Porch
- Exterior features: Fenced Yard, Private Yard, Storage
- Pool features: Association, Community, In Ground, Swimming Pool Com/Fee
- Fencing: Back Yard, Fenced, Wood
- Has view: Yes
Lot
- Size: 10,018 sqft
- Features: Back Yard, Close to Clubhouse, Front Yard, Private
Details
- Additional structures: Shed(s)
- Parcel number: 0722.04700269 0274482
- Special conditions: Standard
Construction
Type & style
- Home type: SingleFamily
- Architectural style: Transitional
- Property subtype: Single Family Residence, Residential
Materials
- Vinyl Siding
- Foundation: Slab
- Roof: Shingle
Condition
- New construction: No
- Year built: 2000
Utilities & green energy
- Sewer: Public Sewer
- Water: Public
- Utilities for property: Cable Available, Cable Connected, Electricity Available, Electricity Connected, Natural Gas Available, Natural Gas Connected, Septic Available, Sewer Available, Sewer Connected, Water Available, Water Connected, Other
Community & neighborhood
Community
- Community features: Clubhouse, Playground, Pool
Location
- Region: Apex
- Subdivision: Holland Crossing
HOA & financial
HOA
- Has HOA: Yes
- HOA fee: $441 annually
- Amenities included: Clubhouse, Management, Pool
- Services included: Unknown
Other
Other facts
- Road surface type: Asphalt
Price history
| Date | Event | Price |
|---|---|---|
| 4/24/2024 | Sold | $500,000+1%$270/sqft |
Source: | ||
| 4/10/2024 | Pending sale | $495,000$267/sqft |
Source: | ||
| 4/5/2024 | Listed for sale | $495,000+135.7%$267/sqft |
Source: | ||
| 5/8/2017 | Listing removed | $1,650$1/sqft |
Source: REAL ESTATE ASSOCIATES, INC. Report a problem | ||
| 4/19/2017 | Listed for rent | $1,650$1/sqft |
Source: REAL ESTATE ASSOCIATES, INC. Report a problem | ||
Public tax history
| Year | Property taxes | Tax assessment |
|---|---|---|
| 2025 | $3,904 +2.3% | $444,807 |
| 2024 | $3,816 +13% | $444,807 +45.4% |
| 2023 | $3,376 +6.5% | $305,965 |
Find assessor info on the county website
Neighborhood: 27502
Nearby schools
GreatSchools rating
- 9/10Olive Chapel ElementaryGrades: PK-5Distance: 0.9 mi
- 10/10Lufkin Road MiddleGrades: 6-8Distance: 4.1 mi
- 9/10Apex Friendship HighGrades: 9-12Distance: 1.9 mi
Schools provided by the listing agent
- Elementary: Wake - Olive Chapel
- Middle: Wake - Lufkin Road
- High: Wake - Apex Friendship
Source: Doorify MLS. This data may not be complete. We recommend contacting the local school district to confirm school assignments for this home.
Get a cash offer in 3 minutes
Find out how much your home could sell for in as little as 3 minutes with a no-obligation cash offer.
Estimated market value$497,600
Get a cash offer in 3 minutes
Find out how much your home could sell for in as little as 3 minutes with a no-obligation cash offer.
Estimated market value
$497,600
