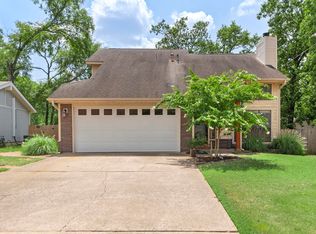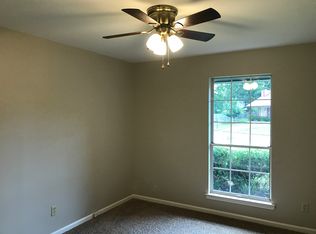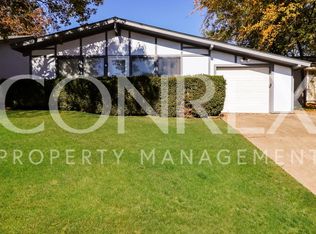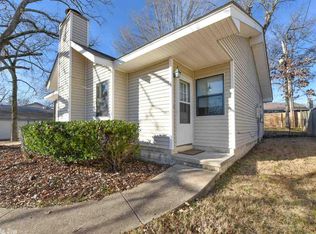Wonderful 3 bedroom, 2 bath home. Laminate floors. Two living areas. Galley kitchen. Refrigerator stays. Wine frig stays. Vaulted ceilings. Wood burning fireplace. Roof in 2010. Siding and windows in 2009. New HVAC 2010. Extra capacity water heater in 2009. Huge fenced in backyard on a level lot. Outside storage. Well maintained and priced just right! Show today! See AR
This property is off market, which means it's not currently listed for sale or rent on Zillow. This may be different from what's available on other websites or public sources.




