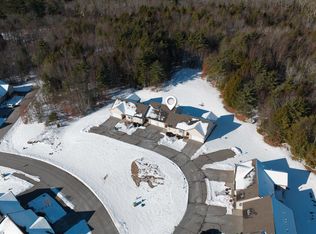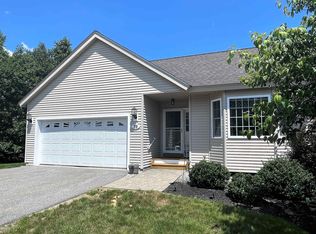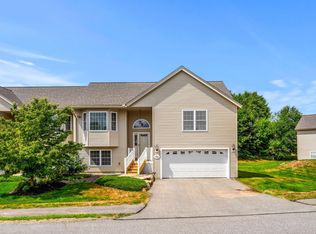Closed
Listed by:
Paula Martin Group,
Keller Williams Realty Metro-Londonderry 603-232-8282
Bought with: DiPietro Group Real Estate
$480,000
104 Hall Road, Fremont, NH 03044
2beds
1,790sqft
Condominium
Built in 2013
-- sqft lot
$496,100 Zestimate®
$268/sqft
$3,092 Estimated rent
Home value
$496,100
$456,000 - $541,000
$3,092/mo
Zestimate® history
Loading...
Owner options
Explore your selling options
What's special
Open House Cancelled for this Sunday 9/7. Offer accepted! The Lifestyle you DESIRE with THE FLOOR PLAN you have been searching for! 104 Hall Rd in the desirable Black Rocks community offers the privacy and single level living you have been searching for with the location and amenities you want! This lovely ranch style home offers a flowing, open concept design with a sunny, fully applianced kitchen, spacious fireplaced living room and large 10x20 deck overlooking peaceful and private rear and side yards. Your primary bedroom is complete w/ an en-suite bath and a step in shower while an additional full bath services a guest room or office, all on the main floor! Entertaining a larger crowd? Your finished, lower level walk-out family room offers the perfect place for entertaining, overnights or additional workspace and it comes complete with a convenient 1/2 bath. Other features include a spacious basement for hobbies/shop, generator ready and direct entry from your garage to keep your car snow free! Black Rocks is a vibrant 55+ community offering social activities, club house, community gardens, walking trails and of course landscaping/snow removal & more. Minutes from shopping, restaurants and under 30 minutes to NH's beautiful seacoast. Your search is over, make your appointment today! Open house Saturday 9/7 & 9/8 10am -12pm
Zillow last checked: 8 hours ago
Listing updated: September 23, 2024 at 10:13am
Listed by:
Paula Martin Group,
Keller Williams Realty Metro-Londonderry 603-232-8282
Bought with:
Paige Miller
DiPietro Group Real Estate
Source: PrimeMLS,MLS#: 5012845
Facts & features
Interior
Bedrooms & bathrooms
- Bedrooms: 2
- Bathrooms: 3
- Full bathrooms: 2
- 1/2 bathrooms: 1
Heating
- Propane, Forced Air, Zoned
Cooling
- Central Air, Zoned
Appliances
- Included: Dishwasher, Dryer, Microwave, Gas Range, Refrigerator, Washer, Gas Dryer, Exhaust Fan
- Laundry: Laundry Hook-ups, 1st Floor Laundry
Features
- Central Vacuum, Ceiling Fan(s), Dining Area, Kitchen/Dining, Primary BR w/ BA, Natural Light, Solar Tube(s)
- Flooring: Carpet, Hardwood
- Windows: Blinds, Window Treatments, Screens, Double Pane Windows, Low Emissivity Windows
- Basement: Daylight,Finished,Full,Partially Finished,Interior Stairs,Storage Space,Walkout,Interior Access,Exterior Entry,Walk-Out Access
- Has fireplace: Yes
- Fireplace features: Gas
Interior area
- Total structure area: 2,526
- Total interior livable area: 1,790 sqft
- Finished area above ground: 1,270
- Finished area below ground: 520
Property
Parking
- Total spaces: 2
- Parking features: Paved, Auto Open, Direct Entry, Assigned, Driveway, Garage, Off Street, Parking Spaces 2, RV Access/Parking, Attached
- Garage spaces: 2
- Has uncovered spaces: Yes
Accessibility
- Accessibility features: 1st Floor Bedroom, 1st Floor Full Bathroom, 1st Floor Hrd Surfce Flr, Access to Common Areas, Laundry Access w/No Steps, Mailbox Access w/No Steps, Bathroom w/Step-in Shower, Grab Bars in Bathroom, Hard Surface Flooring, Kitchen w/5 Ft. Diameter, Paved Parking, 1st Floor Laundry
Features
- Levels: One
- Stories: 1
- Patio & porch: Porch, Covered Porch
- Exterior features: Deck, Natural Shade, Storage
Lot
- Features: Condo Development, Corner Lot, Country Setting, Landscaped, Level, Other, Sidewalks, Street Lights, Trail/Near Trail
Details
- Parcel number: FRMTM03B015L001093
- Zoning description: Condo
Construction
Type & style
- Home type: Condo
- Architectural style: Other
- Property subtype: Condominium
Materials
- Wood Frame, Vinyl Siding
- Foundation: Concrete, Poured Concrete
- Roof: Shingle,Architectural Shingle
Condition
- New construction: No
- Year built: 2013
Utilities & green energy
- Electric: 200+ Amp Service, Circuit Breakers, Generator Ready, Underground
- Sewer: Community, Leach Field, Septic Tank
- Utilities for property: Phone, Cable, Propane, Underground Gas, Telephone at Site
Community & neighborhood
Security
- Security features: Carbon Monoxide Detector(s), Smoke Detector(s), Hardwired Smoke Detector
Senior living
- Senior community: Yes
Location
- Region: Fremont
HOA & financial
Other financial information
- Additional fee information: Fee: $327
Other
Other facts
- Road surface type: Paved
Price history
| Date | Event | Price |
|---|---|---|
| 9/23/2024 | Sold | $480,000+2.6%$268/sqft |
Source: | ||
| 9/8/2024 | Contingent | $468,000$261/sqft |
Source: | ||
| 9/5/2024 | Listed for sale | $468,000+106.5%$261/sqft |
Source: | ||
| 4/18/2014 | Sold | $226,600$127/sqft |
Source: Public Record Report a problem | ||
Public tax history
| Year | Property taxes | Tax assessment |
|---|---|---|
| 2024 | $8,383 +11.8% | $317,900 |
| 2023 | $7,499 +1.7% | $317,900 |
| 2022 | $7,372 +9.3% | $317,900 +9% |
Find assessor info on the county website
Neighborhood: 03044
Nearby schools
GreatSchools rating
- 7/10Ellis SchoolGrades: PK-8Distance: 1.1 mi
Schools provided by the listing agent
- Elementary: Ellis School
- Middle: Ellis School
- High: Sanborn Regional High School
- District: Sanborn Regional
Source: PrimeMLS. This data may not be complete. We recommend contacting the local school district to confirm school assignments for this home.

Get pre-qualified for a loan
At Zillow Home Loans, we can pre-qualify you in as little as 5 minutes with no impact to your credit score.An equal housing lender. NMLS #10287.


