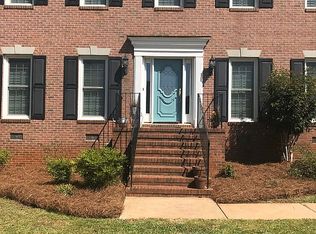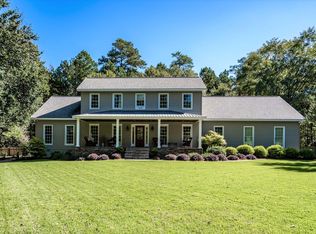Closed
$429,000
104 Hampton Ridge Rd, Macon, GA 31220
3beds
2,241sqft
Single Family Residence
Built in 1996
2.02 Acres Lot
$439,500 Zestimate®
$191/sqft
$2,833 Estimated rent
Home value
$439,500
Estimated sales range
Not available
$2,833/mo
Zestimate® history
Loading...
Owner options
Explore your selling options
What's special
Yes, You Can Have Your Cake & Eat It, Too! Enjoy low Monroe County taxes and schools AND North Macon amenities in your easy-to-maintain 1-level all brick home sweet home. Relax by your gunite pool with new pump, tinker in your wired shed, and invite your friends to park their RV under your pole barn and stay a while in your 1-bed, 1-bath quaint and cozy guest cottage complete with beadboard, a brand-new water heater and commode, and fully loaded kitchen and laundry. (You could even rent it out or operate your small business from it because there are no restrictions!) As for the main home, it's not too big nor too small! We think you'll love the hardwood and ceramic tile floors, tall ceilings, natural light, updated vinyl windows, tankless Rinnai water heater, spacious kitchen, and open concept living and formal dining perfect for entertaining or family time, plus easy covered access to the kitchen and half bath from the 2-car garage. A relaxing retreat awaits at the end of the hall in a well-appointed owner's suite featuring a tray ceiling, bay window sitting area with removable second fireplace, his and hers walk-in closets, custom stone tile walk-in shower, double vanities, and a jetted garden tub. Two additional bedrooms and a second full bathroom featuring double vanities and a shower-tub combo are just across the hall. The attic offers additional storage and could be finished for additional bonus space. You'll find the neighborhood to be upscale, but approachable, quiet, beautiful, pet-friendly, people-friendly, and easily walkable or joggable. Book your showing today! (Please note when comparing nearby recent home sale values and taxes, that the county line divides on this street, meaning half of the homes on this street are zoned Bibb Co. and the other half including this one are zoned Monroe. Co.)
Zillow last checked: 8 hours ago
Listing updated: July 10, 2024 at 03:47pm
Listed by:
Jessica Stevens 478-787-8340,
Southern Classic Realtors
Bought with:
Jacqueline Goldsmith, 423684
HRP Realty
Source: GAMLS,MLS#: 20167109
Facts & features
Interior
Bedrooms & bathrooms
- Bedrooms: 3
- Bathrooms: 3
- Full bathrooms: 2
- 1/2 bathrooms: 1
- Main level bathrooms: 2
- Main level bedrooms: 3
Dining room
- Features: Dining Rm/Living Rm Combo
Kitchen
- Features: Breakfast Area, Kitchen Island, Pantry, Solid Surface Counters, Walk-in Pantry
Heating
- Electric, Central
Cooling
- Ceiling Fan(s), Central Air
Appliances
- Included: Tankless Water Heater, Dryer, Washer, Dishwasher, Disposal, Ice Maker, Microwave, Oven/Range (Combo), Refrigerator, Stainless Steel Appliance(s)
- Laundry: Mud Room
Features
- Bookcases, Tray Ceiling(s), High Ceilings, Double Vanity, Entrance Foyer, Separate Shower, Tile Bath, Walk-In Closet(s), Master On Main Level
- Flooring: Hardwood, Tile
- Basement: Crawl Space
- Attic: Expandable,Pull Down Stairs
- Number of fireplaces: 1
- Fireplace features: Family Room, Gas Starter
Interior area
- Total structure area: 2,241
- Total interior livable area: 2,241 sqft
- Finished area above ground: 2,241
- Finished area below ground: 0
Property
Parking
- Parking features: Attached, Garage Door Opener, Garage, Kitchen Level, Side/Rear Entrance
- Has attached garage: Yes
Features
- Levels: One
- Stories: 1
- Patio & porch: Patio, Porch
- Has spa: Yes
- Spa features: Bath
Lot
- Size: 2.02 Acres
- Features: Cul-De-Sac, Level, Private
Details
- Parcel number: 103 004D
Construction
Type & style
- Home type: SingleFamily
- Architectural style: Brick 4 Side,Cape Cod,Traditional
- Property subtype: Single Family Residence
Materials
- Brick
- Roof: Composition
Condition
- Resale
- New construction: No
- Year built: 1996
Utilities & green energy
- Sewer: Septic Tank
- Water: Public, Well
- Utilities for property: Cable Available, Electricity Available, High Speed Internet, Natural Gas Available, Water Available
Community & neighborhood
Community
- Community features: Street Lights
Location
- Region: Macon
- Subdivision: Hampton Ridge
Other
Other facts
- Listing agreement: Exclusive Right To Sell
Price history
| Date | Event | Price |
|---|---|---|
| 7/10/2024 | Sold | $429,000$191/sqft |
Source: | ||
| 4/3/2024 | Pending sale | $429,000$191/sqft |
Source: | ||
| 3/10/2024 | Price change | $429,000-2.3%$191/sqft |
Source: | ||
| 2/7/2024 | Price change | $439,000-2.2%$196/sqft |
Source: | ||
| 1/16/2024 | Listed for sale | $449,000-0.2%$200/sqft |
Source: | ||
Public tax history
| Year | Property taxes | Tax assessment |
|---|---|---|
| 2024 | $3,129 +10.8% | $127,840 +14% |
| 2023 | $2,825 +10.9% | $112,120 +19.2% |
| 2022 | $2,548 -3.4% | $94,096 |
Find assessor info on the county website
Neighborhood: 31220
Nearby schools
GreatSchools rating
- 7/10T.G. Scott Elementary SchoolGrades: PK-5Distance: 10.1 mi
- 7/10Monroe County Middle School Banks Stephens CampusGrades: 6-8Distance: 10.1 mi
- 7/10Mary Persons High SchoolGrades: 9-12Distance: 11.4 mi
Schools provided by the listing agent
- Elementary: Tg Scott
- Middle: Monroe County
- High: Mary Persons
Source: GAMLS. This data may not be complete. We recommend contacting the local school district to confirm school assignments for this home.
Get a cash offer in 3 minutes
Find out how much your home could sell for in as little as 3 minutes with a no-obligation cash offer.
Estimated market value$439,500
Get a cash offer in 3 minutes
Find out how much your home could sell for in as little as 3 minutes with a no-obligation cash offer.
Estimated market value
$439,500

