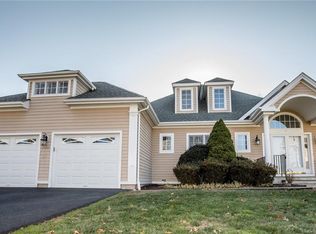Sold for $430,769
$430,769
104 Harrison Road, Wallingford, CT 06492
4beds
2,368sqft
Single Family Residence
Built in 1890
0.93 Acres Lot
$453,300 Zestimate®
$182/sqft
$3,411 Estimated rent
Home value
$453,300
$399,000 - $512,000
$3,411/mo
Zestimate® history
Loading...
Owner options
Explore your selling options
What's special
Have you ever dreamt of living by a Golf Course? 104 Harrison Road is the perfect home for you! A charming old farmhouse style home that backs up to the 11th hole at Traditions Golf Course in Wallingford. What a view! This property offers a perfect blend of farmhouse charm, comfort and modern luxury. Step inside to discover gorgeous hardwood floors flowing through the entire home, impressive high ceilings, recess lighting and an immense amount of natural light. Cozy up by the beautiful brick wood burning fireplace on chilly evenings. This space is so versatile and great for entertaining. Beyond the living room area, you have an oversized dining area which leads right into the kitchen. The main level offers a renovated full bath with HEATED floors, laundry, and a spare room that could be used as a bedroom or office space. A stunning spiral staircase leads upstairs to 3 spacious bedrooms, and ann office, and a renovated full bath with HEATED floors. The property also offers a side entrance with porch, a patio area, a large shed that is equipped with heat and electricity. Close to shopping, dining and major highways! Don't miss out the opportunity to make this stunning property your new home!
Zillow last checked: 8 hours ago
Listing updated: December 06, 2024 at 09:57am
Listed by:
Matthew Thurston 203-915-0734,
KW Legacy Partners 860-313-0700,
Erika Thurston 203-927-6504,
KW Legacy Partners
Bought with:
Amerra B. Ziyadeh, RES.0813336
William Raveis Real Estate
Source: Smart MLS,MLS#: 24055875
Facts & features
Interior
Bedrooms & bathrooms
- Bedrooms: 4
- Bathrooms: 2
- Full bathrooms: 2
Primary bedroom
- Level: Upper
Bedroom
- Level: Upper
Bedroom
- Level: Upper
Bedroom
- Level: Main
Dining room
- Level: Main
Living room
- Level: Main
Heating
- Steam, Oil
Cooling
- Ceiling Fan(s)
Appliances
- Included: Electric Cooktop, Refrigerator, Freezer, Dishwasher, Washer, Dryer
- Laundry: Main Level
Features
- Basement: Full,Dirt Floor
- Attic: Pull Down Stairs
- Number of fireplaces: 1
Interior area
- Total structure area: 2,368
- Total interior livable area: 2,368 sqft
- Finished area above ground: 2,368
Property
Parking
- Total spaces: 6
- Parking features: None, Off Street, Driveway, Private
- Has uncovered spaces: Yes
Features
- Has view: Yes
- View description: Golf Course
- Frontage type: Golf Course
Lot
- Size: 0.93 Acres
Details
- Parcel number: 2055449
- Zoning: RU40
Construction
Type & style
- Home type: SingleFamily
- Architectural style: Colonial
- Property subtype: Single Family Residence
Materials
- Vinyl Siding
- Foundation: Concrete Perimeter, Stone
- Roof: Asphalt
Condition
- New construction: No
- Year built: 1890
Utilities & green energy
- Sewer: Public Sewer, Septic Tank
- Water: Public, Well
Community & neighborhood
Location
- Region: Wallingford
Price history
| Date | Event | Price |
|---|---|---|
| 12/6/2024 | Sold | $430,769+1.4%$182/sqft |
Source: | ||
| 10/24/2024 | Listed for sale | $425,000+21.4%$179/sqft |
Source: | ||
| 10/22/2024 | Sold | $350,000-12.5%$148/sqft |
Source: Public Record Report a problem | ||
| 12/1/2022 | Listing removed | -- |
Source: | ||
| 11/17/2022 | Contingent | $399,900$169/sqft |
Source: | ||
Public tax history
| Year | Property taxes | Tax assessment |
|---|---|---|
| 2025 | $6,143 +4.1% | $254,700 +32.3% |
| 2024 | $5,902 +4.5% | $192,500 |
| 2023 | $5,648 +1% | $192,500 |
Find assessor info on the county website
Neighborhood: 06492
Nearby schools
GreatSchools rating
- NAEvarts C. Stevens SchoolGrades: PK-2Distance: 0.7 mi
- 6/10Dag Hammarskjold Middle SchoolGrades: 6-8Distance: 0.8 mi
- 6/10Lyman Hall High SchoolGrades: 9-12Distance: 1 mi
Schools provided by the listing agent
- High: Lyman Hall
Source: Smart MLS. This data may not be complete. We recommend contacting the local school district to confirm school assignments for this home.
Get pre-qualified for a loan
At Zillow Home Loans, we can pre-qualify you in as little as 5 minutes with no impact to your credit score.An equal housing lender. NMLS #10287.
Sell for more on Zillow
Get a Zillow Showcase℠ listing at no additional cost and you could sell for .
$453,300
2% more+$9,066
With Zillow Showcase(estimated)$462,366
