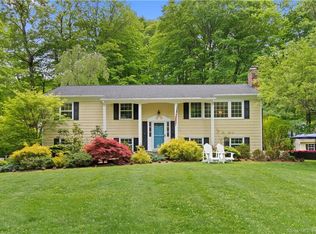Sold for $1,035,446
$1,035,446
104 Haviland Road, Ridgefield, CT 06877
4beds
3,029sqft
Single Family Residence
Built in 1960
1.04 Acres Lot
$1,065,200 Zestimate®
$342/sqft
$5,720 Estimated rent
Home value
$1,065,200
$959,000 - $1.18M
$5,720/mo
Zestimate® history
Loading...
Owner options
Explore your selling options
What's special
Welcome to 104 Haviland Road, a beautiful 4 BR cape perfectly sited on just over 1 level acre. Numerous updates to this fine residence include, new bathrooms, new kitchen, the addition of a stunning Great Room, central air, new windows, and much more. Upon entry pride of ownership is evident, the tasteful living room flows seamlessly into the dining room, kitchen, and great room, a true 'open' floor plan. Countless windows and sliding doors give this home a bright, peaceful character. The updated kitchen offers a gas cook-top, double wall oven, and functional breakfast bar. There is a generous sized dining room with sliding glass door to the rear Trex deck. The centerpiece of the home is a wonderful Great Room slightly elevated off the dining room with multiple windows and ductless, split heating and cooling system. A nice sized 'Guest Room', beautifully updated full bath and office complete the main level. The upper level is home to the primary bedroom, 2 additional bedrooms, and updated hall bathroom.The lower level is nicely finished with a Family Room, Play Room, and workout area, also located here is the laundry, powder room, storage area, and 3 cedar closets! A CT Basement waterproofing system has been installed complete with sump pump, curtain, and french drains. Additional features include, a whole house generator, professional batting cage, expanded driveway for additional parking, gutter guards, and storage shed, centrally located, minutes from town and shopping!
Zillow last checked: 8 hours ago
Listing updated: July 10, 2025 at 03:02pm
Listed by:
Mark Travaglini 203-417-1211,
Houlihan Lawrence 203-438-0455,
Nancy Ollinger 203-733-9615,
Houlihan Lawrence
Bought with:
Ashley Hamedi, RES.0822451
Compass Connecticut, LLC
Source: Smart MLS,MLS#: 24082895
Facts & features
Interior
Bedrooms & bathrooms
- Bedrooms: 4
- Bathrooms: 3
- Full bathrooms: 2
- 1/2 bathrooms: 1
Primary bedroom
- Features: Hardwood Floor
- Level: Upper
- Area: 216 Square Feet
- Dimensions: 18 x 12
Bedroom
- Features: Ceiling Fan(s), Wall/Wall Carpet, Hardwood Floor
- Level: Upper
- Area: 108 Square Feet
- Dimensions: 12 x 9
Bedroom
- Features: Ceiling Fan(s), Wall/Wall Carpet, Hardwood Floor
- Level: Upper
- Area: 88 Square Feet
- Dimensions: 11 x 8
Bedroom
- Features: Ceiling Fan(s), Hardwood Floor
- Level: Main
- Area: 144 Square Feet
- Dimensions: 12 x 12
Dining room
- Features: Sliders, Hardwood Floor
- Level: Main
- Area: 168 Square Feet
- Dimensions: 14 x 12
Great room
- Features: Ceiling Fan(s), Wall/Wall Carpet
- Level: Other
- Area: 594 Square Feet
- Dimensions: 27 x 22
Kitchen
- Features: Breakfast Bar, Ceiling Fan(s), Composite Floor
- Level: Main
- Area: 180 Square Feet
- Dimensions: 18 x 10
Living room
- Features: Bay/Bow Window, Ceiling Fan(s), Hardwood Floor
- Level: Main
- Area: 228 Square Feet
- Dimensions: 19 x 12
Office
- Features: Ceiling Fan(s), Wall/Wall Carpet, Hardwood Floor
- Level: Main
- Area: 96 Square Feet
- Dimensions: 12 x 8
Rec play room
- Level: Lower
Heating
- Hot Water, Electric, Oil
Cooling
- Central Air, Ductless
Appliances
- Included: Gas Cooktop, Oven, Refrigerator, Dishwasher, Washer, Dryer, Water Heater
- Laundry: Lower Level
Features
- Central Vacuum, Open Floorplan
- Windows: Thermopane Windows
- Basement: Full,Heated,Sump Pump,Partially Finished
- Attic: None
- Has fireplace: No
Interior area
- Total structure area: 3,029
- Total interior livable area: 3,029 sqft
- Finished area above ground: 2,429
- Finished area below ground: 600
Property
Parking
- Total spaces: 2
- Parking features: Attached
- Attached garage spaces: 2
Features
- Patio & porch: Deck
Lot
- Size: 1.04 Acres
- Features: Corner Lot, Wetlands, Level, Cleared
Details
- Additional structures: Shed(s)
- Parcel number: 280082
- Zoning: RAA
Construction
Type & style
- Home type: SingleFamily
- Architectural style: Cape Cod
- Property subtype: Single Family Residence
Materials
- Shingle Siding
- Foundation: Block
- Roof: Asphalt
Condition
- New construction: No
- Year built: 1960
Utilities & green energy
- Sewer: Septic Tank
- Water: Well
Green energy
- Energy efficient items: Windows
Community & neighborhood
Community
- Community features: Golf, Health Club, Library, Medical Facilities, Park, Playground
Location
- Region: Ridgefield
Price history
| Date | Event | Price |
|---|---|---|
| 7/10/2025 | Sold | $1,035,446+4.1%$342/sqft |
Source: | ||
| 6/5/2025 | Pending sale | $995,000$328/sqft |
Source: | ||
| 3/31/2025 | Listed for sale | $995,000+57.9%$328/sqft |
Source: | ||
| 9/15/2005 | Sold | $630,000+37.3%$208/sqft |
Source: | ||
| 4/23/2002 | Sold | $458,750+22.3%$151/sqft |
Source: | ||
Public tax history
| Year | Property taxes | Tax assessment |
|---|---|---|
| 2025 | $10,653 +4% | $388,920 |
| 2024 | $10,248 +2.1% | $388,920 |
| 2023 | $10,038 -1.1% | $388,920 +8.9% |
Find assessor info on the county website
Neighborhood: 06877
Nearby schools
GreatSchools rating
- 9/10Farmingville Elementary SchoolGrades: K-5Distance: 1.2 mi
- 9/10East Ridge Middle SchoolGrades: 6-8Distance: 2.2 mi
- 10/10Ridgefield High SchoolGrades: 9-12Distance: 3.1 mi
Schools provided by the listing agent
- Elementary: Farmingville
- Middle: East Ridge
- High: Ridgefield
Source: Smart MLS. This data may not be complete. We recommend contacting the local school district to confirm school assignments for this home.
Get pre-qualified for a loan
At Zillow Home Loans, we can pre-qualify you in as little as 5 minutes with no impact to your credit score.An equal housing lender. NMLS #10287.
Sell with ease on Zillow
Get a Zillow Showcase℠ listing at no additional cost and you could sell for —faster.
$1,065,200
2% more+$21,304
With Zillow Showcase(estimated)$1,086,504
