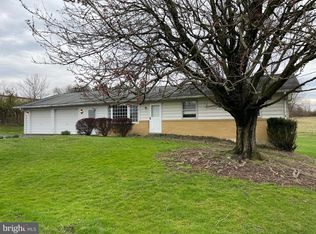Sold for $368,000
$368,000
104 Hillview Rd, Birdsboro, PA 19508
3beds
1,632sqft
Single Family Residence
Built in 1970
0.42 Acres Lot
$383,900 Zestimate®
$225/sqft
$2,119 Estimated rent
Home value
$383,900
$353,000 - $415,000
$2,119/mo
Zestimate® history
Loading...
Owner options
Explore your selling options
What's special
Beautifully remodeled Split level home, perfect for anyone looking for both comfort and peace of mind. This spacious home boasts 3 bedrooms and 2 bathrooms. Brand new heating system is electric, heat pump zoned with Mini splits and 3 electric baseboard heaters, one located in the garage! and 1 each in the two bathrooms. Living room/ dining room combo creates a warm, inviting atmosphere on the main floor. The kitchen is all new and includes brand new appliances. Three bedrooms and one bathroom are located on the 2 upper levels of the home. In the lower level, the large family room provides additional space for relaxation, entertainment or hobbies. The second bathroom and laundry room are also located in the lower level, with access to outside and the oversized one car garage. There is also a driveway with ample space for convenient parking! Enjoy the backyard and covered patio throughout the seasons! New roof was installed Jan 2025. Well water was tested in Jan 2025. Don't miss out on the opportunity to own this lovely home!
Zillow last checked: 8 hours ago
Listing updated: March 24, 2025 at 02:14pm
Listed by:
MICHAEL CHAN 717-309-4133,
Iron Valley Real Estate of Central PA
Bought with:
Christian Arabia, AB068768
Long & Foster Real Estate, Inc.
Source: Bright MLS,MLS#: PABK2053704
Facts & features
Interior
Bedrooms & bathrooms
- Bedrooms: 3
- Bathrooms: 2
- Full bathrooms: 1
- 1/2 bathrooms: 1
Bathroom 1
- Level: Lower
Dining room
- Level: Main
Family room
- Level: Lower
Kitchen
- Level: Main
Laundry
- Level: Lower
Living room
- Level: Main
Heating
- Baseboard, Other, Heat Pump, Zoned, Electric
Cooling
- Ductless, Electric
Appliances
- Included: Microwave, Dishwasher, Oven/Range - Electric, Electric Water Heater
- Laundry: Lower Level, Laundry Room
Features
- Combination Dining/Living, Ceiling Fan(s)
- Windows: Bay/Bow
- Basement: Partial,Finished,Garage Access,Interior Entry,Walk-Out Access
- Has fireplace: No
Interior area
- Total structure area: 1,632
- Total interior livable area: 1,632 sqft
- Finished area above ground: 1,195
- Finished area below ground: 437
Property
Parking
- Total spaces: 4
- Parking features: Basement, Garage Faces Side, Inside Entrance, Attached, Driveway
- Attached garage spaces: 1
- Uncovered spaces: 3
Accessibility
- Accessibility features: None
Features
- Levels: Multi/Split,Five
- Stories: 5
- Patio & porch: Patio, Porch
- Pool features: None
- Has view: Yes
- View description: Trees/Woods, Garden
Lot
- Size: 0.42 Acres
Details
- Additional structures: Above Grade, Below Grade
- Parcel number: 24535410367475
- Zoning: RES
- Special conditions: Standard
Construction
Type & style
- Home type: SingleFamily
- Architectural style: Traditional
- Property subtype: Single Family Residence
Materials
- Stick Built, CPVC/PVC, Dryvit
- Foundation: Concrete Perimeter
- Roof: Shingle
Condition
- New construction: No
- Year built: 1970
- Major remodel year: 2025
Utilities & green energy
- Electric: 200+ Amp Service
- Sewer: Public Sewer
- Water: Well
Community & neighborhood
Location
- Region: Birdsboro
- Subdivision: None Available
- Municipality: AMITY TWP
Other
Other facts
- Listing agreement: Exclusive Right To Sell
- Listing terms: Conventional,VA Loan,FHA
- Ownership: Fee Simple
Price history
| Date | Event | Price |
|---|---|---|
| 3/20/2025 | Sold | $368,000+4.2%$225/sqft |
Source: | ||
| 2/21/2025 | Pending sale | $353,000$216/sqft |
Source: | ||
| 2/19/2025 | Listed for sale | $353,000+45.7%$216/sqft |
Source: | ||
| 12/2/2024 | Sold | $242,200+33.1%$148/sqft |
Source: Public Record Report a problem | ||
| 6/1/2024 | Pending sale | -- |
Source: | ||
Public tax history
| Year | Property taxes | Tax assessment |
|---|---|---|
| 2025 | $4,603 +3.8% | $99,400 |
| 2024 | $4,435 +2.1% | $99,400 |
| 2023 | $4,344 +1.3% | $99,400 |
Find assessor info on the county website
Neighborhood: 19508
Nearby schools
GreatSchools rating
- NADaniel Boone Area Primary CenterGrades: K-1Distance: 0.3 mi
- 7/10Daniel Boone Area Middle SchoolGrades: 5-8Distance: 2.7 mi
- 6/10Daniel Boone Area High SchoolGrades: 9-12Distance: 1.8 mi
Schools provided by the listing agent
- High: Daniel Boone Area
- District: Daniel Boone Area
Source: Bright MLS. This data may not be complete. We recommend contacting the local school district to confirm school assignments for this home.

Get pre-qualified for a loan
At Zillow Home Loans, we can pre-qualify you in as little as 5 minutes with no impact to your credit score.An equal housing lender. NMLS #10287.
