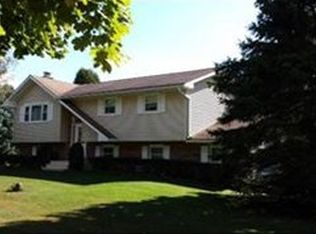Sold for $430,000 on 02/12/24
$430,000
104 Hoffman Rd, Wind Gap, PA 18091
4beds
3,705sqft
Single Family Residence
Built in 1988
1.45 Acres Lot
$554,800 Zestimate®
$116/sqft
$3,566 Estimated rent
Home value
$554,800
$510,000 - $605,000
$3,566/mo
Zestimate® history
Loading...
Owner options
Explore your selling options
What's special
Spacious center hall Colonial on a 1.45 acre lot in the Nazareth School District. Huge LR with fireplace, kitchen, DR, family room with wood burning insert and a sunroom complete the 1st floor. 2nd floor has 4 bedrooms, 2 full baths and a bonus room over the garage. 3 car attached garage and an inground pool. Gazebo and storage shed. Property also has a 50' x 40' building with 3 fourteen foot garage doors for a contractor or car enthusiast.
Zillow last checked: 8 hours ago
Listing updated: February 14, 2024 at 09:16am
Listed by:
Kirk A. Fitch 610-390-3499,
BHHS - Choice Properties
Bought with:
Nicole Maltese-DeNora, RS302545
Country Classic Real Estate
Source: GLVR,MLS#: 719052 Originating MLS: Lehigh Valley MLS
Originating MLS: Lehigh Valley MLS
Facts & features
Interior
Bedrooms & bathrooms
- Bedrooms: 4
- Bathrooms: 3
- Full bathrooms: 2
- 1/2 bathrooms: 1
Primary bedroom
- Level: Second
- Dimensions: 15.00 x 13.00
Bedroom
- Level: Second
- Dimensions: 15.00 x 13.00
Bedroom
- Level: Second
- Dimensions: 15.00 x 13.00
Bedroom
- Level: Second
- Dimensions: 13.00 x 11.00
Den
- Level: Second
- Dimensions: 25.00 x 23.00
Dining room
- Level: First
- Dimensions: 15.00 x 13.00
Family room
- Level: First
- Dimensions: 15.00 x 24.00
Foyer
- Level: First
- Dimensions: 14.00 x 13.00
Other
- Level: Second
- Dimensions: 15.00 x 12.00
Other
- Level: Second
- Dimensions: 9.00 x 8.00
Half bath
- Level: First
- Dimensions: 5.00 x 4.00
Kitchen
- Level: First
- Dimensions: 12.00 x 16.00
Laundry
- Level: Second
- Dimensions: 7.00 x 7.00
Living room
- Level: First
- Dimensions: 15.00 x 26.00
Sunroom
- Level: First
- Dimensions: 12.00 x 9.00
Heating
- Baseboard, Fireplace(s), Hot Water, Oil
Cooling
- Central Air
Appliances
- Included: Dishwasher, Electric Oven, Microwave, Water Softener Owned
- Laundry: Washer Hookup, Dryer Hookup, Upper Level
Features
- Dining Area, Separate/Formal Dining Room, Entrance Foyer, Jetted Tub, Family Room Main Level, Walk-In Closet(s), Central Vacuum
- Flooring: Tile, Vinyl
- Basement: Full
- Has fireplace: Yes
- Fireplace features: Family Room, Living Room, Insert
Interior area
- Total interior livable area: 3,705 sqft
- Finished area above ground: 3,705
- Finished area below ground: 0
Property
Parking
- Total spaces: 3
- Parking features: Attached, Garage, Off Street
- Attached garage spaces: 3
Features
- Stories: 2
- Patio & porch: Deck
- Exterior features: Deck, Fence, Pool, Shed
- Has private pool: Yes
- Pool features: In Ground
- Has spa: Yes
- Fencing: Yard Fenced
- Has view: Yes
- View description: Mountain(s)
Lot
- Size: 1.45 Acres
- Dimensions: 457 x 144
- Features: Corner Lot, Flat
Details
- Additional structures: Gazebo, Shed(s)
- Parcel number: F7 14 5B3 0406
- Zoning: RC-RURAL CONSERVATION
- Special conditions: None
Construction
Type & style
- Home type: SingleFamily
- Architectural style: Colonial
- Property subtype: Single Family Residence
Materials
- Brick, Vinyl Siding
- Roof: Asphalt,Fiberglass
Condition
- Year built: 1988
Utilities & green energy
- Electric: 200+ Amp Service, Circuit Breakers
- Sewer: Septic Tank
- Water: Well
- Utilities for property: Cable Available
Community & neighborhood
Location
- Region: Wind Gap
- Subdivision: Not in Development
Other
Other facts
- Listing terms: Cash,Conventional
- Ownership type: Fee Simple
- Road surface type: Paved
Price history
| Date | Event | Price |
|---|---|---|
| 6/4/2024 | Listing removed | -- |
Source: BHHS broker feed Report a problem | ||
| 2/12/2024 | Sold | $430,000-9.5%$116/sqft |
Source: | ||
| 9/22/2023 | Pending sale | $475,000$128/sqft |
Source: | ||
| 8/7/2023 | Price change | $475,000-3.1%$128/sqft |
Source: | ||
| 6/26/2023 | Pending sale | $490,000$132/sqft |
Source: | ||
Public tax history
| Year | Property taxes | Tax assessment |
|---|---|---|
| 2025 | $9,606 +1.6% | $124,700 |
| 2024 | $9,454 +0.9% | $124,700 |
| 2023 | $9,365 | $124,700 |
Find assessor info on the county website
Neighborhood: 18091
Nearby schools
GreatSchools rating
- 7/10Kenneth N Butz Jr Elementary SchoolGrades: K-4Distance: 2 mi
- 7/10Nazareth Area Middle SchoolGrades: 7-8Distance: 5.5 mi
- 8/10Nazareth Area High SchoolGrades: 9-12Distance: 5.7 mi
Schools provided by the listing agent
- District: Nazareth
Source: GLVR. This data may not be complete. We recommend contacting the local school district to confirm school assignments for this home.

Get pre-qualified for a loan
At Zillow Home Loans, we can pre-qualify you in as little as 5 minutes with no impact to your credit score.An equal housing lender. NMLS #10287.
Sell for more on Zillow
Get a free Zillow Showcase℠ listing and you could sell for .
$554,800
2% more+ $11,096
With Zillow Showcase(estimated)
$565,896