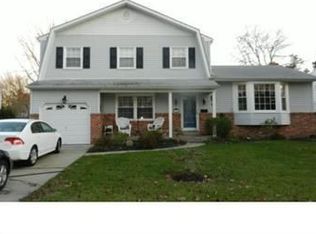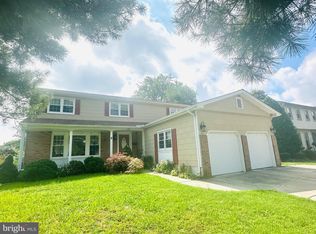Sold for $550,000 on 09/05/25
$550,000
104 Hooton Rd, Mount Laurel, NJ 08054
4beds
1,949sqft
Single Family Residence
Built in 1968
7,497 Square Feet Lot
$564,300 Zestimate®
$282/sqft
$3,234 Estimated rent
Home value
$564,300
$514,000 - $621,000
$3,234/mo
Zestimate® history
Loading...
Owner options
Explore your selling options
What's special
Beautifully updated 4 bedroom 2.5 bath split level with modern features. Step into this freshly painted home that perfectly combines style and functionality. The updated kitchen boasts modern finishes, ideal for both everyday living and entertaining.. Enjoy the warm and elegance of wood and ceramic flooring through out the home. Eco-conscious buyers will appreciate the solar panels that enhance energy efficiency. Relax or entertain on the large 2 tiered trek deck installed in 2022 with access from kitchen or family room perfect for large gatherings. The roof is only 10 years old and most importantly the HVAC system is 2 years new. The home also has a 1 car attached garage with inside access and room for an additional 4 cars in the driveway. Wonderful school system, convenient location and access to major highways.
Zillow last checked: 8 hours ago
Listing updated: September 09, 2025 at 01:33am
Listed by:
Daniel Potts 609-230-3244,
Keller Williams Realty - Moorestown
Bought with:
Julie Bellace, 1430137
Better Homes and Gardens Real Estate Maturo
Source: Bright MLS,MLS#: NJBL2090152
Facts & features
Interior
Bedrooms & bathrooms
- Bedrooms: 4
- Bathrooms: 3
- Full bathrooms: 2
- 1/2 bathrooms: 1
- Main level bathrooms: 1
Primary bedroom
- Features: Attached Bathroom
- Level: Upper
- Area: 182 Square Feet
- Dimensions: 14 x 13
Bedroom 2
- Level: Upper
- Area: 90 Square Feet
- Dimensions: 10 x 9
Bedroom 3
- Level: Upper
- Area: 100 Square Feet
- Dimensions: 10 x 10
Bedroom 4
- Level: Upper
- Area: 140 Square Feet
- Dimensions: 14 x 10
Bathroom 2
- Level: Upper
Dining room
- Level: Upper
- Area: 156 Square Feet
- Dimensions: 13 x 12
Half bath
- Level: Main
Kitchen
- Level: Main
- Area: 220 Square Feet
- Dimensions: 20 x 11
Laundry
- Level: Main
Library
- Level: Main
- Area: 234 Square Feet
- Dimensions: 18 x 13
Living room
- Level: Upper
- Area: 208 Square Feet
- Dimensions: 16 x 13
Heating
- Heat Pump, Electric
Cooling
- Heat Pump, Central Air, Electric
Appliances
- Included: Electric Water Heater
- Laundry: Laundry Room
Features
- Attic, Breakfast Area, Family Room Off Kitchen, Eat-in Kitchen
- Flooring: Ceramic Tile, Wood
- Basement: Partially Finished
- Number of fireplaces: 1
Interior area
- Total structure area: 1,949
- Total interior livable area: 1,949 sqft
- Finished area above ground: 1,949
- Finished area below ground: 0
Property
Parking
- Total spaces: 3
- Parking features: Garage Faces Front, Attached, Driveway
- Garage spaces: 1
- Uncovered spaces: 2
Accessibility
- Accessibility features: None
Features
- Levels: Multi/Split,Two and One Half
- Stories: 2
- Pool features: None
Lot
- Size: 7,497 sqft
- Dimensions: 75.00 x 100.00
- Features: Level, Rear Yard
Details
- Additional structures: Above Grade, Below Grade
- Parcel number: 2400902 0200047
- Zoning: RESIDENTIAL
- Special conditions: Standard
Construction
Type & style
- Home type: SingleFamily
- Property subtype: Single Family Residence
Materials
- Block, Brick, Frame, Vinyl Siding
- Foundation: Block
Condition
- Excellent
- New construction: No
- Year built: 1968
Utilities & green energy
- Electric: 200+ Amp Service
- Sewer: Public Sewer
- Water: Public
Community & neighborhood
Location
- Region: Mount Laurel
- Subdivision: Canterbury
- Municipality: MOUNT LAUREL TWP
Other
Other facts
- Listing agreement: Exclusive Right To Sell
- Listing terms: Cash,Conventional,FHA,VA Loan
- Ownership: Fee Simple
Price history
| Date | Event | Price |
|---|---|---|
| 9/5/2025 | Sold | $550,000$282/sqft |
Source: | ||
| 8/19/2025 | Pending sale | $550,000$282/sqft |
Source: | ||
| 8/15/2025 | Contingent | $550,000$282/sqft |
Source: | ||
| 7/19/2025 | Listed for sale | $550,000+144.4%$282/sqft |
Source: | ||
| 4/29/2014 | Sold | $225,000-8.2%$115/sqft |
Source: Public Record Report a problem | ||
Public tax history
| Year | Property taxes | Tax assessment |
|---|---|---|
| 2025 | $7,103 +3.9% | $225,000 |
| 2024 | $6,836 | $225,000 |
| 2023 | -- | $225,000 |
Find assessor info on the county website
Neighborhood: 08054
Nearby schools
GreatSchools rating
- 6/10Hartford Upper Elementary SchoolGrades: 5-6Distance: 2.9 mi
- 5/10T E Harrington Middle SchoolGrades: 7-8Distance: 2.8 mi
- 5/10Lenape High SchoolGrades: 9-12Distance: 4.6 mi
Schools provided by the listing agent
- High: Lenape H.s.
- District: Mount Laurel Township Public Schools
Source: Bright MLS. This data may not be complete. We recommend contacting the local school district to confirm school assignments for this home.

Get pre-qualified for a loan
At Zillow Home Loans, we can pre-qualify you in as little as 5 minutes with no impact to your credit score.An equal housing lender. NMLS #10287.
Sell for more on Zillow
Get a free Zillow Showcase℠ listing and you could sell for .
$564,300
2% more+ $11,286
With Zillow Showcase(estimated)
$575,586
