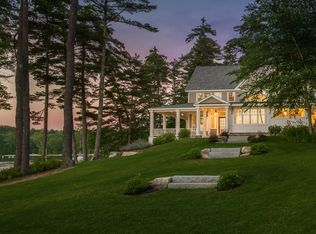Beautiful custom waterfront home with 353 feet of frontage on Lake Winnipesaukee in Alton, New Hampshire. Part of a former summer camp, the 1.92+/- acre lot has grandfathered features that could not be replicated today including a private beach and stone breakwater with permanent mahogany dock. Designed to accommodate family and friends, the three level 13,476-square-foot home features seven bedrooms and nine baths, including three private guest suites. A soaring great room with fireplace is open to a cherry kitchen and a two-story, four season sun porch. Formal dining and living rooms as well as a solarium and a library/billiards room with warm rich woods and a large bedroom suite with private screened porch complete the main floor. A full finished lower level also includes an endless pool and sauna. Located in a quiet protected cove, the property is a short distance by boat or car to the town of Wolfeboro, and 30 miles from Laconia airport with private jet service.
This property is off market, which means it's not currently listed for sale or rent on Zillow. This may be different from what's available on other websites or public sources.
