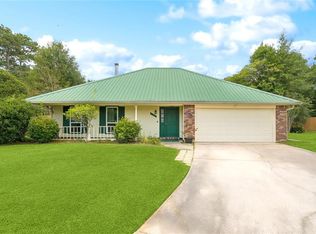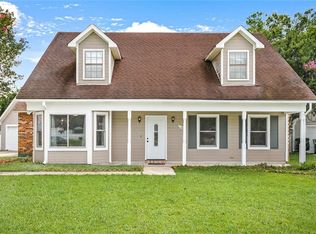Closed
Price Unknown
104 Inverrary Ct, Slidell, LA 70460
3beds
2,025sqft
Single Family Residence
Built in 1986
-- sqft lot
$292,700 Zestimate®
$--/sqft
$2,078 Estimated rent
Maximize your home sale
Get more eyes on your listing so you can sell faster and for more.
Home value
$292,700
$266,000 - $319,000
$2,078/mo
Zestimate® history
Loading...
Owner options
Explore your selling options
What's special
Welcome home to this stunning, freshly remodeled all-brick 3-bedroom, 2-bath residence nestled in a peaceful cul-de-sac with a lake view! This charming property features an updated kitchen with stainless appliances and elegant marble countertops, perfect for preparing culinary delights. Enjoy the spacious living and dining areas, highlighted by a soaring vaulted ceiling that creates an open, airy atmosphere. Cozy up next to the brick wood-burning fireplace for those relaxing evenings. Abundant natural light enhances the inviting ambiance throughout.
Recent upgrades include a new HVAC system and water heater, making this home energy efficient, along with an architectural shingled roof installed in 2020 for added durability. The generously sized bedrooms provide comfortable space for everyone. Conveniently located just minutes from the interstate, shopping, and dining options, daily errands are a breeze. Ample parking is available for your boat and RV, making this home ideal for outdoor enthusiasts.
Situated in Preferred Flood Zone C, this property offers a perfect blend of tranquility, luxury, and practicality. Don’t miss the opportunity to make this beautiful retreat your own! Schedule a viewing today and experience all that this exceptional home has to offer.
Zillow last checked: 8 hours ago
Listing updated: July 15, 2025 at 08:48am
Listed by:
Dale Burks 985-640-4549,
LATTER & BLUM (LATT15)
Bought with:
Tina Mauterer
Homesmart Realty South
Source: GSREIN,MLS#: 2506531
Facts & features
Interior
Bedrooms & bathrooms
- Bedrooms: 3
- Bathrooms: 2
- Full bathrooms: 2
Primary bedroom
- Level: Lower
- Dimensions: 13' x 16'
Bedroom
- Level: Lower
- Dimensions: 12' x 12'
Bedroom
- Level: Lower
- Dimensions: 13' x 12'
Breakfast room nook
- Description: Flooring: Tile
- Level: Lower
- Dimensions: 10' x 12'
Den
- Description: Flooring: Tile
- Level: Lower
- Dimensions: 14' x 18'
Dining room
- Description: Flooring: Tile
- Level: Lower
- Dimensions: 14' x 12'
Kitchen
- Description: Flooring: Tile
- Level: Lower
- Dimensions: 10' x 10'
Laundry
- Description: Flooring: Tile
- Level: Lower
- Dimensions: 8' x 6'
Heating
- Central
Cooling
- Central Air, 1 Unit
Appliances
- Included: Dishwasher, Disposal, Microwave, Oven, Range
Features
- Ceiling Fan(s), Carbon Monoxide Detector, Pantry, Stone Counters, Vaulted Ceiling(s)
- Has fireplace: Yes
- Fireplace features: Wood Burning
Interior area
- Total structure area: 2,826
- Total interior livable area: 2,025 sqft
Property
Parking
- Parking features: Attached, Garage, Two Spaces, Garage Door Opener
- Has garage: Yes
Features
- Levels: One
- Stories: 1
- Patio & porch: Concrete, Covered
- Exterior features: Fence
Lot
- Dimensions: 40 x 133 x 71 x 112 x 126
- Features: Cul-De-Sac, Outside City Limits
Details
- Parcel number: 109542
- Special conditions: None
Construction
Type & style
- Home type: SingleFamily
- Architectural style: Traditional
- Property subtype: Single Family Residence
Materials
- Brick
- Foundation: Slab
- Roof: Shingle
Condition
- Excellent
- Year built: 1986
Utilities & green energy
- Sewer: Public Sewer
- Water: Public
Green energy
- Energy efficient items: HVAC, Water Heater, Windows
Community & neighborhood
Security
- Security features: Smoke Detector(s)
Location
- Region: Slidell
- Subdivision: Oakmont
Price history
| Date | Event | Price |
|---|---|---|
| 7/14/2025 | Sold | -- |
Source: | ||
| 6/14/2025 | Pending sale | $285,000$141/sqft |
Source: Latter and Blum #2506531 Report a problem | ||
| 6/14/2025 | Contingent | $285,000$141/sqft |
Source: | ||
| 6/11/2025 | Listed for sale | $285,000+26.7%$141/sqft |
Source: | ||
| 4/29/2020 | Sold | -- |
Source: | ||
Public tax history
| Year | Property taxes | Tax assessment |
|---|---|---|
| 2024 | $2,065 +47.8% | $22,994 +34.6% |
| 2023 | $1,398 -2.6% | $17,082 |
| 2022 | $1,435 +0.1% | $17,082 |
Find assessor info on the county website
Neighborhood: 70460
Nearby schools
GreatSchools rating
- 8/10Henry Mayfield Elementary SchoolGrades: PK-6Distance: 3.3 mi
- 4/10Slidell Junior High SchoolGrades: 7-8Distance: 3.8 mi
- 5/10Slidell High SchoolGrades: 9-12Distance: 3.9 mi
Schools provided by the listing agent
- Elementary: www.stpsb.org
Source: GSREIN. This data may not be complete. We recommend contacting the local school district to confirm school assignments for this home.

