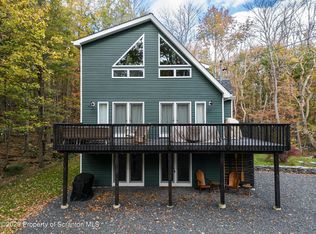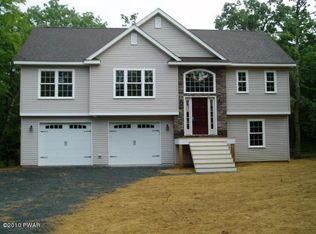Sold for $324,000
$324,000
104 Johnson Rd, Milford, PA 18337
3beds
1,176sqft
Single Family Residence
Built in 1986
0.77 Acres Lot
$311,300 Zestimate®
$276/sqft
$2,283 Estimated rent
Home value
$311,300
$293,000 - $330,000
$2,283/mo
Zestimate® history
Loading...
Owner options
Explore your selling options
What's special
RICHLY RENOVATED RETREAT LOCATED UNDER A 2 HOUR DRIVE TO NYC! Nestled on a spacious 0.83-acre corner lot made up of two wooded parcels in the desirable Gold Key Lake community, this beautifully renovated contemporary two-story home offers the perfect blend of modern design and natural tranquility. Just a short drive from historic Milford, a charming Victorian village known for its boutique shopping, gourmet restaurants, live theater, breweries, and scenic Delaware River views this home is also ideal for outdoor enthusiasts, with nearby hiking, river rafting, and more. Inside, the open-concept main level features stunning vaulted tongue-and-groove ceilings, a stylish whitewashed BRAND NEW gas fireplace, granite countertops, stainless steel appliances, and a whole-house water filtration system. With three spacious bedrooms, including a Jack & Jill bathroom on the second level, two full baths, a NEW roof, NEW hot water heater, a carport, and a partially-finished daylight walkout basement offering great potential, this home is perfect as a full-time residence or a peaceful weekend retreat. Fresh paint through-out! New landscaping as well! A must-see! Boat, fish, swim, and enjoy everything this lovely lake community has to offer!
Zillow last checked: 8 hours ago
Listing updated: August 08, 2025 at 10:55am
Listed by:
Lisa McAteer 570-832-4425,
Keller Williams RE 402 Broad,
Elizabeth Herman 908-420-0505,
Keller Williams RE 402 Broad
Bought with:
NON-MEMBER
NON-MEMBER OFFICE
Source: PWAR,MLS#: PW251714
Facts & features
Interior
Bedrooms & bathrooms
- Bedrooms: 3
- Bathrooms: 2
- Full bathrooms: 2
Bedroom 1
- Area: 132
- Dimensions: 11 x 12
Bedroom 2
- Area: 192
- Dimensions: 12 x 16
Bedroom 3
- Area: 132
- Dimensions: 11 x 12
Bathroom 1
- Area: 48
- Dimensions: 6 x 8
Bathroom 2
- Area: 40
- Dimensions: 5 x 8
Kitchen
- Area: 168
- Dimensions: 14 x 12
Other
- Description: living/diningroom
- Area: 360
- Dimensions: 24 x 15
Other
- Description: hallway
- Area: 60
- Dimensions: 15 x 4
Other
- Description: recreation room
- Area: 273
- Dimensions: 13 x 21
Other
- Description: hallway basement
- Area: 273
- Dimensions: 13 x 21
Utility room
- Area: 351
- Dimensions: 13 x 27
Heating
- Baseboard, Electric, Propane, Fireplace Insert
Cooling
- Ceiling Fan(s)
Appliances
- Included: Dishwasher, Washer/Dryer, Microwave, Refrigerator, Electric Range, Electric Oven
Features
- Beamed Ceilings, Vaulted Ceiling(s), Radon Mitigation System, Open Floorplan, High Ceilings, Granite Counters, Eat-in Kitchen, Ceiling Fan(s)
- Doors: Sliding Doors
- Basement: Daylight,Walk-Out Access,Partially Finished
- Attic: Crawl Opening
- Number of fireplaces: 1
- Fireplace features: Living Room, Propane
Interior area
- Total structure area: 1,176
- Total interior livable area: 1,176 sqft
- Finished area above ground: 1,176
- Finished area below ground: 784
Property
Parking
- Parking features: Carport, Off Street
- Has carport: Yes
Features
- Levels: Three Or More
- Stories: 2
- Patio & porch: Deck
- Exterior features: Fire Pit
- Fencing: Back Yard,Fenced
- Has view: Yes
- View description: Trees/Woods
- Body of water: Community Lake
Lot
- Size: 0.77 Acres
- Features: Back Yard, Corner Lot
Details
- Additional structures: Shed(s)
- Additional parcels included: 109.020253 021341
- Parcel number: 109.020256.008 070575
- Other equipment: Dehumidifier
Construction
Type & style
- Home type: SingleFamily
- Architectural style: Contemporary
- Property subtype: Single Family Residence
Materials
- Roof: Asphalt
Condition
- Updated/Remodeled
- New construction: No
- Year built: 1986
Utilities & green energy
- Sewer: Septic Tank
- Water: Well
- Utilities for property: Cable Available, Propane, Electricity Connected
Community & neighborhood
Community
- Community features: Clubhouse, Restaurant, Lake
Location
- Region: Milford
- Subdivision: Gold Key Lake Estates
HOA & financial
HOA
- Has HOA: Yes
- HOA fee: $1,600 annually
- Amenities included: Beach Access, Trash, Security, Playground, Clubhouse, Beach Rights
- Services included: Snow Removal, Trash
Other
Other facts
- Listing terms: Cash,USDA Loan,VA Loan,FHA,Conventional
- Road surface type: Paved
Price history
| Date | Event | Price |
|---|---|---|
| 8/8/2025 | Sold | $324,000-1.5%$276/sqft |
Source: | ||
| 7/2/2025 | Pending sale | $329,000$280/sqft |
Source: | ||
| 6/6/2025 | Listed for sale | $329,000+26.5%$280/sqft |
Source: | ||
| 4/8/2022 | Sold | $260,000+4%$221/sqft |
Source: | ||
| 2/27/2022 | Pending sale | $249,900$213/sqft |
Source: | ||
Public tax history
| Year | Property taxes | Tax assessment |
|---|---|---|
| 2025 | $3,392 +4.7% | $21,440 |
| 2024 | $3,239 +1.5% | $21,440 |
| 2023 | $3,191 +2.7% | $21,440 |
Find assessor info on the county website
Neighborhood: 18337
Nearby schools
GreatSchools rating
- 6/10Dingman-Delaware El SchoolGrades: 3-5Distance: 2.9 mi
- 8/10Dingman-Delaware Middle SchoolGrades: 6-8Distance: 3 mi
- 10/10Delaware Valley High SchoolGrades: 9-12Distance: 6.9 mi
Get a cash offer in 3 minutes
Find out how much your home could sell for in as little as 3 minutes with a no-obligation cash offer.
Estimated market value$311,300
Get a cash offer in 3 minutes
Find out how much your home could sell for in as little as 3 minutes with a no-obligation cash offer.
Estimated market value
$311,300

