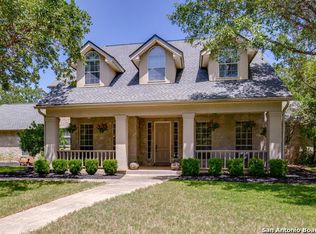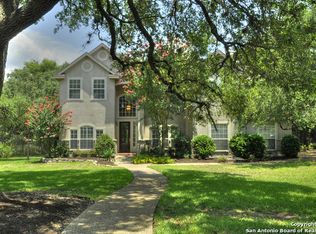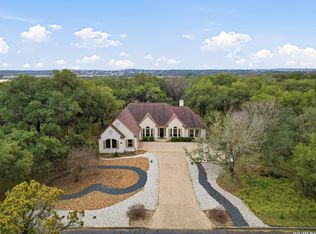Sold
Price Unknown
104 Kendall Ridge, Boerne, TX 78015
4beds
3,019sqft
Single Family Residence
Built in 1994
0.94 Acres Lot
$866,300 Zestimate®
$--/sqft
$3,801 Estimated rent
Home value
$866,300
$797,000 - $936,000
$3,801/mo
Zestimate® history
Loading...
Owner options
Explore your selling options
What's special
Welcome to your dream home in the highly sought-after Kendall Pointe neighborhood! Situated on a spacious corner lot shaded by mature oak trees, this beautifully updated residence offers luxury, comfort, and endless amenities both inside and out. Step inside to find an elegantly remodeled interior featuring wood floors, updated windows, a modern kitchen with quartz countertops, and a California closet in the primary suite. Flexible spaces include a dedicated home office or nursery and a built-in 100-gun safe for added security and convenience. The backyard is an entertainer's paradise, boasting a sparkling pool with hot tub and waterfall, a multi-sport court, and a large patio perfect for gatherings. Kids (and kids-at-heart) will love the finished tree house, complete with stairs and a-truly a unique touch. Located in the acclaimed Boerne Independent School District, yet just a short drive to San Antonio, this home offers the best of both worlds: quiet suburban living with city conveniences. Don't miss your chance to own this exceptional home in one of the area's most desirable communities
Zillow last checked: 8 hours ago
Listing updated: August 01, 2025 at 08:52am
Listed by:
Michelle Faust TREC #374721 (830) 459-6086,
Fore Premier Properties
Source: LERA MLS,MLS#: 1873661
Facts & features
Interior
Bedrooms & bathrooms
- Bedrooms: 4
- Bathrooms: 4
- Full bathrooms: 3
- 1/2 bathrooms: 1
Primary bedroom
- Features: Split
- Area: 304
- Dimensions: 19 x 16
Bedroom 2
- Area: 132
- Dimensions: 12 x 11
Bedroom 3
- Area: 156
- Dimensions: 13 x 12
Bedroom 4
- Area: 143
- Dimensions: 13 x 11
Primary bathroom
- Features: Shower Only, Double Vanity
- Area: 120
- Dimensions: 12 x 10
Dining room
- Area: 154
- Dimensions: 14 x 11
Family room
- Area: 168
- Dimensions: 14 x 12
Kitchen
- Area: 286
- Dimensions: 22 x 13
Living room
- Area: 182
- Dimensions: 14 x 13
Office
- Area: 100
- Dimensions: 10 x 10
Heating
- Central, 2 Units, Electric
Cooling
- Two Central
Appliances
- Included: Washer, Dryer, Cooktop, Built-In Oven, Self Cleaning Oven, Microwave, Refrigerator, Electric Water Heater, Electric Cooktop
- Laundry: Main Level, Washer Hookup, Dryer Connection
Features
- Two Living Area, Separate Dining Room, Eat-in Kitchen, Kitchen Island, Study/Library, Walk-In Closet(s), Master Downstairs, Ceiling Fan(s), Solid Counter Tops
- Flooring: Carpet, Wood
- Has basement: No
- Attic: Pull Down Stairs
- Number of fireplaces: 1
- Fireplace features: Living Room
Interior area
- Total structure area: 3,019
- Total interior livable area: 3,019 sqft
Property
Parking
- Total spaces: 2
- Parking features: Two Car Garage, Garage Door Opener
- Garage spaces: 2
Features
- Levels: Two
- Stories: 2
- Has private pool: Yes
- Pool features: In Ground, Pool/Spa Combo, Heated, Community
Lot
- Size: 0.94 Acres
- Features: Corner Lot, 1/2-1 Acre
Details
- Parcel number: 1539200000730
Construction
Type & style
- Home type: SingleFamily
- Architectural style: Traditional
- Property subtype: Single Family Residence
Materials
- Stone, Stucco
- Foundation: Slab
- Roof: Composition
Condition
- Pre-Owned
- New construction: No
- Year built: 1994
Utilities & green energy
- Electric: Perdenales
- Gas: N/A
- Sewer: Septic, Septic
- Water: Aqua, Water System
Community & neighborhood
Security
- Security features: Smoke Detector(s), Controlled Access
Community
- Community features: Tennis Court(s), Playground
Location
- Region: Boerne
- Subdivision: Kendall Pointe
HOA & financial
HOA
- Has HOA: Yes
- HOA fee: $278 quarterly
- Association name: KENDALL POINTE HOA
Other
Other facts
- Listing terms: Conventional,Cash
- Road surface type: Paved
Price history
| Date | Event | Price |
|---|---|---|
| 8/1/2025 | Sold | -- |
Source: | ||
| 6/14/2025 | Pending sale | $899,000$298/sqft |
Source: | ||
| 6/10/2025 | Contingent | $899,000$298/sqft |
Source: KVMLS #119470 Report a problem | ||
| 6/6/2025 | Listed for sale | $899,000+114.1%$298/sqft |
Source: KVMLS #119470 Report a problem | ||
| 5/10/2009 | Listing removed | $419,900$139/sqft |
Source: Point2 #741495 Report a problem | ||
Public tax history
| Year | Property taxes | Tax assessment |
|---|---|---|
| 2025 | $8,195 +7% | $689,910 +10% |
| 2024 | $7,656 +11.3% | $627,191 +10% |
| 2023 | $6,880 -10.3% | $570,174 +10% |
Find assessor info on the county website
Neighborhood: 78015
Nearby schools
GreatSchools rating
- 10/10Van Raub Elementary SchoolGrades: PK-5Distance: 1.3 mi
- 8/10Boerne Middle SouthGrades: 6-8Distance: 2.3 mi
- 8/10Boerne - Samuel V Champion High SchoolGrades: 9-12Distance: 3.5 mi
Schools provided by the listing agent
- Elementary: Kendall Elementary
- Middle: Boerne Middle S
- High: Boerne
- District: Boerne
Source: LERA MLS. This data may not be complete. We recommend contacting the local school district to confirm school assignments for this home.
Get a cash offer in 3 minutes
Find out how much your home could sell for in as little as 3 minutes with a no-obligation cash offer.
Estimated market value$866,300
Get a cash offer in 3 minutes
Find out how much your home could sell for in as little as 3 minutes with a no-obligation cash offer.
Estimated market value
$866,300


