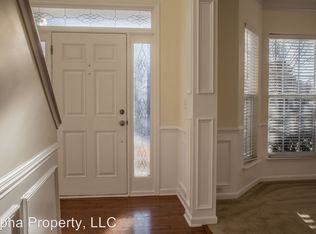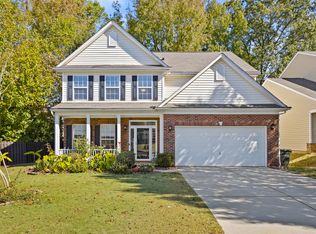Sold for $390,000 on 10/10/25
Zestimate®
$390,000
104 Knoll Ridge Dr, Greer, SC 29650
4beds
2,193sqft
Single Family Residence, Residential
Built in 2007
4,791.6 Square Feet Lot
$390,000 Zestimate®
$178/sqft
$2,240 Estimated rent
Home value
$390,000
$371,000 - $410,000
$2,240/mo
Zestimate® history
Loading...
Owner options
Explore your selling options
What's special
Welcome to this beautiful 4 bedroom, 2.5 bathroom home with a spacious floor plan designed for both comfort and style. Nestled in the desirable neighborhood of Hammett Grove this home will check all of your boxes. Some key features of this home include the primary suite on the main level, hardwood floors, and new carpet in all bedrooms and loft area. The large loft upstairs offers a flexible living space, perfect for a media room, office, or play area. The Dining room is freshly painted and ready for all your holiday gatherings. The large kitchen offers 42” cabinets for plenty of storage. The Open concept living room and kitchen make you feel like you are always connected to family and friends whether entertaining or just enjoying a quiet evening in. The Owner has just added new flooring in both full baths and a new pedestal sink in the half bath. New smoke detectors have been installed for your peace of mind. Seller has had a pre-listing inspection and the repairs are being completed. Located in an area known for its top-rated schools, this home is a balance of elegance and functionality. All that’s left to do is make it yours!
Zillow last checked: 8 hours ago
Listing updated: October 10, 2025 at 09:19am
Listed by:
Lois Large 864-525-0907,
Hometown Real Estate
Bought with:
Emma Davis
Bluefield Realty Group
Source: Greater Greenville AOR,MLS#: 1567027
Facts & features
Interior
Bedrooms & bathrooms
- Bedrooms: 4
- Bathrooms: 3
- Full bathrooms: 2
- 1/2 bathrooms: 1
- Main level bathrooms: 1
- Main level bedrooms: 1
Primary bedroom
- Area: 224
- Dimensions: 16 x 14
Bedroom 2
- Area: 168
- Dimensions: 12 x 14
Bedroom 3
- Area: 165
- Dimensions: 15 x 11
Bedroom 4
- Area: 168
- Dimensions: 12 x 14
Primary bathroom
- Features: Double Sink, Full Bath, Shower-Separate, Tub-Garden, Tub-Separate, Walk-In Closet(s)
- Level: Main
Dining room
- Area: 168
- Dimensions: 14 x 12
Kitchen
- Area: 168
- Dimensions: 14 x 12
Living room
- Area: 182
- Dimensions: 14 x 13
Bonus room
- Area: 196
- Dimensions: 14 x 14
Heating
- Natural Gas
Cooling
- Central Air, Electric
Appliances
- Included: Dishwasher, Refrigerator, Free-Standing Electric Range, Microwave, Gas Water Heater
- Laundry: 1st Floor, Walk-in, Electric Dryer Hookup, Washer Hookup, Laundry Room
Features
- High Ceilings, Ceiling Fan(s), Ceiling Smooth, Tray Ceiling(s), Open Floorplan, Soaking Tub, Walk-In Closet(s), Laminate Counters, Pantry
- Flooring: Carpet, Wood, Vinyl
- Basement: None
- Attic: Pull Down Stairs,Storage
- Number of fireplaces: 1
- Fireplace features: Gas Log
Interior area
- Total structure area: 2,193
- Total interior livable area: 2,193 sqft
Property
Parking
- Total spaces: 2
- Parking features: Attached, Garage Door Opener, Concrete
- Attached garage spaces: 2
- Has uncovered spaces: Yes
Features
- Levels: Two
- Stories: 2
- Patio & porch: Patio, Front Porch
Lot
- Size: 4,791 sqft
- Dimensions: 43 x 104 x 50 x 95
- Features: Sloped, Few Trees, 1/2 Acre or Less
Details
- Parcel number: 0535.2201048.00
Construction
Type & style
- Home type: SingleFamily
- Architectural style: Traditional
- Property subtype: Single Family Residence, Residential
Materials
- Stone, Vinyl Siding
- Foundation: Slab
- Roof: Composition
Condition
- Year built: 2007
Details
- Builder name: Eastwood
Utilities & green energy
- Sewer: Public Sewer
- Water: Public
- Utilities for property: Cable Available, Underground Utilities
Community & neighborhood
Security
- Security features: Smoke Detector(s)
Community
- Community features: Sidewalks
Location
- Region: Greer
- Subdivision: Hammett Grove
Price history
| Date | Event | Price |
|---|---|---|
| 10/10/2025 | Sold | $390,000-1%$178/sqft |
Source: | ||
| 9/6/2025 | Pending sale | $394,000$180/sqft |
Source: | ||
| 9/5/2025 | Price change | $394,000-2.7%$180/sqft |
Source: | ||
| 8/21/2025 | Listed for sale | $404,900+108.6%$185/sqft |
Source: | ||
| 1/19/2007 | Sold | $194,060$88/sqft |
Source: Public Record Report a problem | ||
Public tax history
| Year | Property taxes | Tax assessment |
|---|---|---|
| 2024 | $2,227 +4.8% | $218,810 |
| 2023 | $2,125 +3% | $218,810 |
| 2022 | $2,064 +1.5% | $218,810 |
Find assessor info on the county website
Neighborhood: 29650
Nearby schools
GreatSchools rating
- 8/10Woodland Elementary SchoolGrades: PK-5Distance: 1.1 mi
- 5/10Riverside Middle SchoolGrades: 6-8Distance: 0.7 mi
- 10/10Riverside High SchoolGrades: 9-12Distance: 1 mi
Schools provided by the listing agent
- Elementary: Woodland
- Middle: Riverside
- High: Riverside
Source: Greater Greenville AOR. This data may not be complete. We recommend contacting the local school district to confirm school assignments for this home.
Get a cash offer in 3 minutes
Find out how much your home could sell for in as little as 3 minutes with a no-obligation cash offer.
Estimated market value
$390,000
Get a cash offer in 3 minutes
Find out how much your home could sell for in as little as 3 minutes with a no-obligation cash offer.
Estimated market value
$390,000

