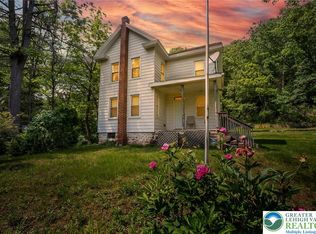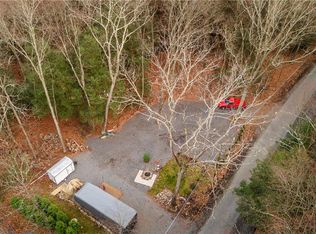Sold for $541,000 on 11/04/25
$541,000
104 Laurel Rd, Lehighton, PA 18235
3beds
2,880sqft
Single Family Residence
Built in 1955
4.85 Acres Lot
$544,000 Zestimate®
$188/sqft
$2,600 Estimated rent
Home value
$544,000
$484,000 - $609,000
$2,600/mo
Zestimate® history
Loading...
Owner options
Explore your selling options
What's special
Welcome to this exceptional Mahoning Township 3-bedroom, 3-bath country home, offering 2,880 sq ft of beautifully finished living space and 3,231 total sq ft across three levels, situated on 4.85 acres of impeccably landscaped land. From the moment you enter, the character and craftsmanship are evident. The great room features warm redwood walls, cork flooring, a built-in bookcase, and a striking double-sided Pennsylvania Bluestone fireplace with a pellet stove insert-creating a perfect space to relax or entertain. The kitchen is a chef's dream, complete with granite countertops, double ovens, a slide-in cooktop stove, and toe-kick heaters for added comfort. Upstairs, you'll find three bedrooms and two full baths and hardwood floors. The primary suite boasts a luxurious en-suite bathroom with heated floors, a heated towel rack, a seamless glass shower, and a granite bench. Two hallway closets and a dedicated storage room provide ample space. The lower level adds even more functionality, offering a Pennsylvania Bluestone entryway, a third full bath, a movie room, a home gym, and additional storage. The home is equipped with a robust and updated mechanical system, including a 3-zone heating system with a boiler installed just three years ago, a new water system (2 years old), four 275-gallon oil tanks, a 3-ton heat pump, hot water baseboard heat, a winter/summer hookup for the water heater, and both 200-amp main and 100-amp sub-panels. A whole-house fan adds seasonal comfort. Outdoor living is just as impressive, with a massive 685 sq ft screened-in back porch featuring a fireplace, built-in grill, and weatherproof coverings for year-round use. The detached 2-car garage includes a heater, concrete floors, and a floor drain, while an additional carport provides more covered parking. The paved U-shaped driveway offers convenient dual access points. Nature lovers will appreciate the mature hardwoods, a meandering creek with a walking bridge, a garden, an outdoor patio, and a fire pit. The in-ground pool has been transformed into a charming fish pond, complete with a pool shed. For outdoor enthusiasts, the property includes two ladder tree stands and a proven history of successful archery hunting for deer. With turkey, bear and countless other native wildlife passing through as well. This home is a rare blend of comfort, quality, and country living-a truly one-of-a-kind property that's ready to welcome you home. Showings are by appointment only. Please contact the listing agent to for scheduling.
Zillow last checked: 8 hours ago
Listing updated: December 12, 2025 at 06:48am
Listed by:
Wyatt Rentzel 717-668-4810,
WHITETAIL PROPERTIES REAL ESTATE LLC (PA)
Bought with:
Non-member Agent
Non-Member Office
Source: My State MLS,MLS#: 11514270
Facts & features
Interior
Bedrooms & bathrooms
- Bedrooms: 3
- Bathrooms: 3
- Full bathrooms: 3
Kitchen
- Features: Granite Counters
Basement
- Area: 0
Heating
- Oil, Baseboard, Zoned
Cooling
- Central, Zoned
Appliances
- Included: Dishwasher, Refrigerator, Microwave, Oven
Features
- Flooring: Hardwood
- Basement: Partial,Finished,Walk-Out Access
- Number of fireplaces: 2
- Fireplace features: Pellet Stove
Interior area
- Total structure area: 2,880
- Total interior livable area: 2,880 sqft
- Finished area above ground: 2,880
Property
Parking
- Total spaces: 2
- Parking features: Driveway, Detached
- Garage spaces: 2
- Has uncovered spaces: Yes
Features
- Stories: 3
- Patio & porch: Covered Porch, Screened Porch, Deck
- Has view: Yes
- View description: Creek, Farm, Wooded
- Has water view: Yes
- Water view: Creek
- Waterfront features: Creek
Lot
- Size: 4.85 Acres
- Features: Trees
Details
- Additional structures: Pool House
- Parcel number: 9835B3
- Lease amount: $0
Construction
Type & style
- Home type: SingleFamily
- Property subtype: Single Family Residence
Materials
- Stone Siding, Vinyl Siding
- Roof: Asphalt
Condition
- New construction: No
- Year built: 1955
Utilities & green energy
- Electric: Amps(0)
- Sewer: Private Septic
- Water: Well
Community & neighborhood
Location
- Region: Lehighton
HOA & financial
HOA
- Has HOA: No
Other
Other facts
- Listing agreement: Exclusive
- Available date: 06/10/2025
Price history
| Date | Event | Price |
|---|---|---|
| 11/4/2025 | Sold | $541,000-0.5%$188/sqft |
Source: Public Record Report a problem | ||
| 9/9/2025 | Contingent | $543,500$189/sqft |
Source: My State MLS #11514270 Report a problem | ||
| 8/21/2025 | Price change | $543,500-1.8%$189/sqft |
Source: My State MLS #11514270 Report a problem | ||
| 8/6/2025 | Price change | $553,500-1.2%$192/sqft |
Source: My State MLS #11514270 Report a problem | ||
| 7/14/2025 | Price change | $560,000-6.7%$194/sqft |
Source: My State MLS #11514270 Report a problem | ||
Public tax history
| Year | Property taxes | Tax assessment |
|---|---|---|
| 2025 | $7,778 +4.1% | $101,650 |
| 2024 | $7,473 +1% | $101,650 |
| 2023 | $7,397 +1.4% | $101,650 |
Find assessor info on the county website
Neighborhood: 18235
Nearby schools
GreatSchools rating
- 6/10Lehighton Area Elementary SchoolGrades: PK-5Distance: 4.2 mi
- 6/10Lehighton Area Middle SchoolGrades: 6-8Distance: 4.4 mi
- 6/10Lehighton Area High SchoolGrades: 9-12Distance: 4.1 mi
Schools provided by the listing agent
- District: Lehighton Area Sd
Source: My State MLS. This data may not be complete. We recommend contacting the local school district to confirm school assignments for this home.

Get pre-qualified for a loan
At Zillow Home Loans, we can pre-qualify you in as little as 5 minutes with no impact to your credit score.An equal housing lender. NMLS #10287.
Sell for more on Zillow
Get a free Zillow Showcase℠ listing and you could sell for .
$544,000
2% more+ $10,880
With Zillow Showcase(estimated)
$554,880
