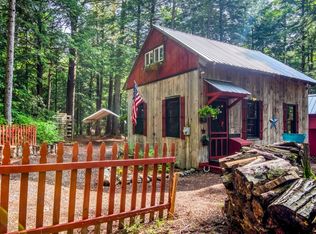Closed
Listed by:
Don Lapointe,
Badger Peabody & Smith Realty Cell:603-723-6935
Bought with: Badger Peabody & Smith Realty
$192,500
104 Leadmine Road, Shelburne, NH 03581
2beds
940sqft
Single Family Residence
Built in 1950
1.5 Acres Lot
$193,500 Zestimate®
$205/sqft
$1,849 Estimated rent
Home value
$193,500
Estimated sales range
Not available
$1,849/mo
Zestimate® history
Loading...
Owner options
Explore your selling options
What's special
Beautifully update and restored cabin on leadmine Brook Road in Shelburne NH. Since purchasing the property in 2020, the current owners have not rested for a minute to fully restore this camp to be enjoyed by them and their grandchildren. The kitchen/living room comes well equipped and the living room area provides ample room for relaxing and entertaining. If need be, heat is provided by the wood stove. The front entrance features a small dining and sitting area with pellet stove overlooking Leadmine brook. The sleeping quarters consist of a primary bedroom, bunk room with two double built in bunk beds and a loft. This camp/cottage is situate on a private 1.5 acre lot and is a rare find in desirable Shelburne NH, near all the White Mountain attractions.
Zillow last checked: 8 hours ago
Listing updated: September 19, 2025 at 04:57pm
Listed by:
Don Lapointe,
Badger Peabody & Smith Realty Cell:603-723-6935
Bought with:
Don Lapointe
Badger Peabody & Smith Realty
Source: PrimeMLS,MLS#: 5055787
Facts & features
Interior
Bedrooms & bathrooms
- Bedrooms: 2
- Bathrooms: 1
- Full bathrooms: 1
Heating
- Pellet Stove, Wood, Wood Stove
Cooling
- None
Appliances
- Included: Microwave, Refrigerator, Washer, Electric Stove, Instant Hot Water
Features
- Has basement: No
- Furnished: Yes
Interior area
- Total structure area: 940
- Total interior livable area: 940 sqft
- Finished area above ground: 940
- Finished area below ground: 0
Property
Parking
- Parking features: Dirt, Gravel
Features
- Levels: One and One Half
- Stories: 1
- Patio & porch: Patio
- Exterior features: Deck
- Waterfront features: Stream
Lot
- Size: 1.50 Acres
- Features: Country Setting, Secluded, Sloped, Trail/Near Trail, Wooded
Details
- Parcel number: SHLBM00007B000034L000000
- Zoning description: RES restricted
Construction
Type & style
- Home type: SingleFamily
- Architectural style: Cottage/Camp
- Property subtype: Single Family Residence
Materials
- Wood Frame, Wood Exterior, Wood Siding
- Foundation: Pier/Column, Pillar/Post/Pier
- Roof: Metal
Condition
- New construction: No
- Year built: 1950
Utilities & green energy
- Electric: 100 Amp Service, Circuit Breakers
- Sewer: Cesspool, Private Sewer
- Utilities for property: None
Community & neighborhood
Location
- Region: Shelburne
Other
Other facts
- Road surface type: Dirt, Gravel, Unpaved
Price history
| Date | Event | Price |
|---|---|---|
| 9/19/2025 | Sold | $192,500-8.3%$205/sqft |
Source: | ||
| 9/18/2025 | Contingent | $209,900$223/sqft |
Source: | ||
| 8/9/2025 | Listed for sale | $209,900+377%$223/sqft |
Source: | ||
| 2/21/2020 | Sold | $44,000-20%$47/sqft |
Source: | ||
| 7/11/2019 | Price change | $55,000-11.3%$59/sqft |
Source: RE/MAX Northern Edge Realty LLC #4712983 Report a problem | ||
Public tax history
| Year | Property taxes | Tax assessment |
|---|---|---|
| 2024 | $1,030 | $58,500 |
| 2023 | $1,030 +35.9% | $58,500 +17.9% |
| 2022 | $758 -27.5% | $49,600 -25.3% |
Find assessor info on the county website
Neighborhood: 03581
Nearby schools
GreatSchools rating
- 3/10Edward Fenn SchoolGrades: K-5Distance: 3.8 mi
- 8/10Gorham Middle SchoolGrades: 6-8Distance: 3.5 mi
- 10/10Gorham High SchoolGrades: 9-12Distance: 3.5 mi
Schools provided by the listing agent
- Elementary: Edward Fenn School
- Middle: Gorham Middle School
- High: Gorham High School
- District: Gorham School District SAU #20
Source: PrimeMLS. This data may not be complete. We recommend contacting the local school district to confirm school assignments for this home.
Get pre-qualified for a loan
At Zillow Home Loans, we can pre-qualify you in as little as 5 minutes with no impact to your credit score.An equal housing lender. NMLS #10287.
