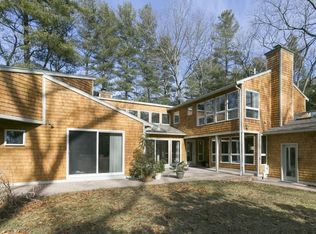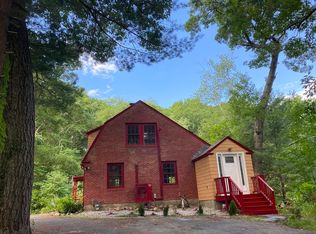Sold for $1,225,000
$1,225,000
104 Lincoln Rd, Lincoln, MA 01773
4beds
2,667sqft
Single Family Residence
Built in 1910
1.88 Acres Lot
$1,374,300 Zestimate®
$459/sqft
$5,271 Estimated rent
Home value
$1,374,300
$1.28M - $1.48M
$5,271/mo
Zestimate® history
Loading...
Owner options
Explore your selling options
What's special
The best of old and new! This heartwarming 9+ room brick Colonial has gorgeous wood floors, a welcoming and flexible floorplan offering fabulous space for everyone, freshly painted interior, new roof, new Anderson windows Series 400. For those who work from home, you will love the walk-out, private 14’x13’ office with 4 windows and separate entrance nicely separated from the other family living areas. There is also a detached 2 car garage with staircase to the upper level – great storage or expansion opportunity! Skylights, Kitchen with built-in table bench, cozy sitting areas and even an dumb-waiter are yours to discover! With sidewalks to town center, the Commuter Rail and Lincoln’s school complex, this property with its convenience value of today beautifully paired with the charm and character of its 1910 era is tough to beat!
Zillow last checked: 8 hours ago
Listing updated: November 30, 2023 at 08:04am
Listed by:
Barrett & Comeau Group,
Barrett Sotheby's International Realty 978-369-6453,
Amy Barrett 978-807-4334
Bought with:
Find Your Village Real Estate Team
Keller Williams Realty Boston Northwest
Source: MLS PIN,MLS#: 73174155
Facts & features
Interior
Bedrooms & bathrooms
- Bedrooms: 4
- Bathrooms: 3
- Full bathrooms: 3
Primary bedroom
- Features: Skylight, Flooring - Hardwood
- Level: Second
- Area: 144
- Dimensions: 12 x 12
Bedroom 2
- Features: Flooring - Hardwood
- Level: Second
- Area: 165
- Dimensions: 15 x 11
Bedroom 3
- Features: Flooring - Hardwood
- Level: Second
- Area: 210
- Dimensions: 14 x 15
Bedroom 4
- Features: Flooring - Hardwood
- Level: Second
- Area: 144
- Dimensions: 12 x 12
Primary bathroom
- Features: Yes
Bathroom 1
- Features: Bathroom - With Shower Stall
- Level: First
- Area: 30
- Dimensions: 6 x 5
Bathroom 2
- Features: Bathroom - Full, Bathroom - Tiled With Tub, Flooring - Stone/Ceramic Tile
- Level: Second
- Area: 54
- Dimensions: 9 x 6
Bathroom 3
- Features: Bathroom - Full, Bathroom - Tiled With Shower Stall
- Level: Second
- Area: 48
- Dimensions: 6 x 8
Dining room
- Features: Closet/Cabinets - Custom Built, Flooring - Hardwood
- Level: First
- Area: 195
- Dimensions: 15 x 13
Family room
- Features: Flooring - Hardwood, Half Vaulted Ceiling(s)
- Level: First
- Area: 224
- Dimensions: 16 x 14
Kitchen
- Features: Skylight, Flooring - Hardwood, Breakfast Bar / Nook
- Level: First
- Area: 208
- Dimensions: 13 x 16
Living room
- Features: Flooring - Hardwood
- Level: First
- Area: 364
- Dimensions: 26 x 14
Office
- Features: Flooring - Hardwood, Exterior Access
- Level: Basement
- Area: 182
- Dimensions: 14 x 13
Heating
- Forced Air, Natural Gas
Cooling
- Central Air
Appliances
- Included: Water Heater, Dishwasher, Refrigerator
- Laundry: First Floor, Electric Dryer Hookup, Washer Hookup
Features
- Sitting Room, Home Office-Separate Entry, Mud Room, Other
- Flooring: Tile, Hardwood, Flooring - Hardwood, Flooring - Stone/Ceramic Tile
- Windows: Insulated Windows
- Basement: Full,Partially Finished,Walk-Out Access,Interior Entry,Radon Remediation System,Concrete
- Number of fireplaces: 1
- Fireplace features: Living Room
Interior area
- Total structure area: 2,667
- Total interior livable area: 2,667 sqft
Property
Parking
- Total spaces: 7
- Parking features: Detached, Garage Door Opener, Storage, Workshop in Garage, Paved Drive, Paved
- Garage spaces: 2
- Uncovered spaces: 5
Features
- Patio & porch: Patio
- Exterior features: Patio
- Fencing: Fenced/Enclosed
Lot
- Size: 1.88 Acres
- Features: Easements, Gentle Sloping
Details
- Foundation area: 896
- Parcel number: 563829
- Zoning: SFR
Construction
Type & style
- Home type: SingleFamily
- Architectural style: Colonial
- Property subtype: Single Family Residence
Materials
- Frame, Brick
- Foundation: Stone, Brick/Mortar
- Roof: Shingle,Rubber
Condition
- Year built: 1910
Utilities & green energy
- Electric: Circuit Breakers, 200+ Amp Service
- Sewer: Private Sewer
- Water: Public
- Utilities for property: for Gas Range, for Electric Oven, for Electric Dryer, Washer Hookup
Community & neighborhood
Community
- Community features: Public Transportation, Shopping, Pool, Tennis Court(s), Walk/Jog Trails, Bike Path, Conservation Area, House of Worship, Public School, T-Station, Sidewalks
Location
- Region: Lincoln
Other
Other facts
- Listing terms: Contract
- Road surface type: Paved
Price history
| Date | Event | Price |
|---|---|---|
| 11/28/2023 | Sold | $1,225,000+4.9%$459/sqft |
Source: MLS PIN #73174155 Report a problem | ||
| 10/31/2023 | Contingent | $1,168,000$438/sqft |
Source: MLS PIN #73174155 Report a problem | ||
| 10/25/2023 | Listed for sale | $1,168,000+11.2%$438/sqft |
Source: MLS PIN #73174155 Report a problem | ||
| 12/3/2021 | Sold | $1,050,000-4.5%$394/sqft |
Source: MLS PIN #72909100 Report a problem | ||
| 10/15/2021 | Listed for sale | $1,100,000+323.1%$412/sqft |
Source: MLS PIN #72909100 Report a problem | ||
Public tax history
| Year | Property taxes | Tax assessment |
|---|---|---|
| 2025 | $14,871 +1.2% | $1,160,900 +1.8% |
| 2024 | $14,701 -2% | $1,140,500 +5.8% |
| 2023 | $15,006 -6% | $1,078,000 +0.9% |
Find assessor info on the county website
Neighborhood: 01773
Nearby schools
GreatSchools rating
- 8/10Lincoln SchoolGrades: PK-8Distance: 0.5 mi
- 10/10Lincoln-Sudbury Regional High SchoolGrades: 9-12Distance: 4.4 mi
Schools provided by the listing agent
- Elementary: Center Complex
- Middle: Center Complex
- High: Lsrh
Source: MLS PIN. This data may not be complete. We recommend contacting the local school district to confirm school assignments for this home.
Get a cash offer in 3 minutes
Find out how much your home could sell for in as little as 3 minutes with a no-obligation cash offer.
Estimated market value$1,374,300
Get a cash offer in 3 minutes
Find out how much your home could sell for in as little as 3 minutes with a no-obligation cash offer.
Estimated market value
$1,374,300

