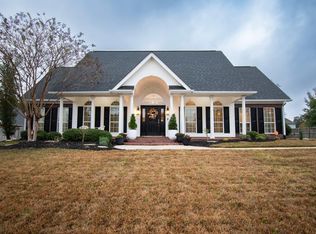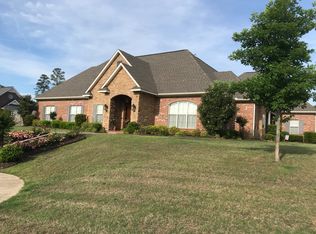Closed
$400,000
104 Maple Ridge Rd, El Dorado, AR 71730
4beds
2,797sqft
Single Family Residence
Built in 2008
0.6 Acres Lot
$425,600 Zestimate®
$143/sqft
$2,322 Estimated rent
Home value
$425,600
$404,000 - $447,000
$2,322/mo
Zestimate® history
Loading...
Owner options
Explore your selling options
What's special
Welcome to 104 Maple Ridge Drive! Located in the Timber Hills Subdivision in El Dorado, Arkansas, this timeless home is truly a beauty. Located on a spacious lot, this 4-bedroom, 2.5-bathroom home has an immaculate layout. The open concept kitchen and living room area is perfect for a multitude of different needs. A formal dining room and a large playroom/sunroom finish off the utility of the living area. All of the bedrooms boast large closets, but the primary suite is the cherry on top! With an en suite bathroom and a massive walk-in closet, you can feel like royalty every night when you lay down to sleep. And we have not even discussed the exterior! This well-manicured lot has a large fenced in backyard, with plenty of space for entertaining! There is also a 24'x46' heated and cooled shop, and a 17kw Generac generator. There is not much more you could ask for in a home! Interested in a private tour? Contact Blaklee Ramsey | 870.866.4298
Zillow last checked: 8 hours ago
Listing updated: August 27, 2023 at 12:00pm
Listed by:
Blaklee A Ramsey 870-866-4298,
Southern Realty Group
Bought with:
Blaklee A Ramsey, AR
Southern Realty Group
Source: CARMLS,MLS#: 161797
Facts & features
Interior
Bedrooms & bathrooms
- Bedrooms: 4
- Bathrooms: 7
- Full bathrooms: 2
- 1/2 bathrooms: 5
Dining room
- Features: Separate Dining Room
Heating
- Central Heat-Unspecified
Cooling
- Central Air
Appliances
- Included: Dishwasher, Disposal, Refrigerator
Features
- Flooring: Luxury Vinyl
- Windows: Window Treatments
Interior area
- Total structure area: 2,797
- Total interior livable area: 2,797 sqft
Property
Parking
- Total spaces: 2
- Parking features: Two Car
Features
- Fencing: Full
Lot
- Size: 0.60 Acres
Details
- Parcel number: 04246000220000
- Zoning: R1
Construction
Type & style
- Home type: SingleFamily
- Property subtype: Single Family Residence
Materials
- Brick
- Foundation: Slab
- Roof: Shingle
Condition
- Year built: 2008
Utilities & green energy
- Gas: Gas-Natural
- Sewer: Public Sewer
- Water: Public
- Utilities for property: Natural Gas Connected
Community & neighborhood
Location
- Region: El Dorado
- Subdivision: West
Other
Other facts
- Listing terms: Conventional
Price history
| Date | Event | Price |
|---|---|---|
| 8/15/2023 | Sold | $400,000-3.6%$143/sqft |
Source: | ||
| 8/1/2023 | Pending sale | $415,000$148/sqft |
Source: EZMLS #R95885 Report a problem | ||
| 6/19/2023 | Price change | $415,000-2.4%$148/sqft |
Source: EZMLS #R95885 Report a problem | ||
| 5/18/2023 | Listed for sale | $425,000+14.6%$152/sqft |
Source: EZMLS #R95885 Report a problem | ||
| 5/21/2017 | Sold | $371,000-6.1%$133/sqft |
Source: | ||
Public tax history
| Year | Property taxes | Tax assessment |
|---|---|---|
| 2024 | $3,268 +3% | $73,304 +4.8% |
| 2023 | $3,172 +2.6% | $69,972 +5% |
| 2022 | $3,092 | $66,640 |
Find assessor info on the county website
Neighborhood: 71730
Nearby schools
GreatSchools rating
- 3/10Yocum Elementary SchoolGrades: K-4Distance: 1.5 mi
- 6/10Barton Jr. High SchoolGrades: 7-8Distance: 1.9 mi
- 5/10El Dorado High SchoolGrades: 9-12Distance: 0.9 mi
Schools provided by the listing agent
- Elementary: El Dorado
- Middle: El Dorado
- High: El Dorado
Source: CARMLS. This data may not be complete. We recommend contacting the local school district to confirm school assignments for this home.

Get pre-qualified for a loan
At Zillow Home Loans, we can pre-qualify you in as little as 5 minutes with no impact to your credit score.An equal housing lender. NMLS #10287.

