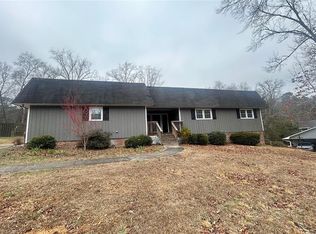LOVELY MOVE IN READY 3 BEDROOM 2.5 BATH HOME WITH OFFICE/BONUS ROOM. NEW EXTERIOR AND INTERIOR PAINT! ROOF APPROX 10 YRS OLD, HVAC APRROX 8 YRS OLD, UPDATED WINDOWS. SPACIOUS LIVING ROOM, FORMAL DINING ROOM. COZY FAMILY ROOM WITH FIREPLACE OPENS TO THE KITCHEN MAKING ENTERTAINING A BREEZE. HARDWOOD FLOORS. BONUS ROOM THAT WOULD MAKE A GREAT OFFICE OR PLAYROOM. MASTER SUITE WITH TILE BATHROOM, WALKIN CLOSET AND ACCESS TO THE COVERED BALCONY. LARGE FENCED BACK YARD WITH PATIO PERFECT FOR GRILLING OUT AND WATCHING THE KIDS PLAY. CALL TODAY TO SCHEDULE YOUR PRIVATE VIEWING OF THIS HOME BEFORE IT'S TOO LATE!
This property is off market, which means it's not currently listed for sale or rent on Zillow. This may be different from what's available on other websites or public sources.
