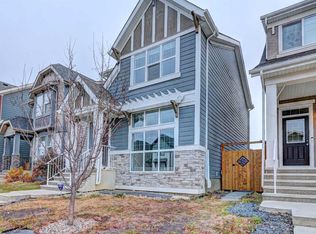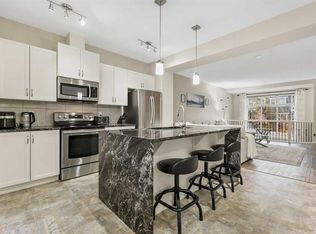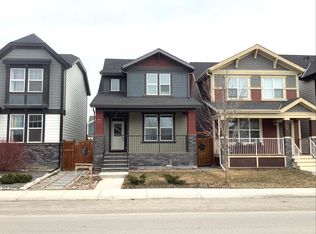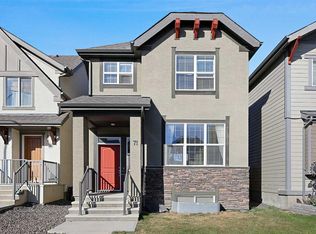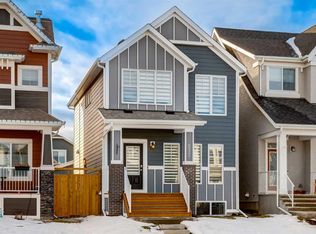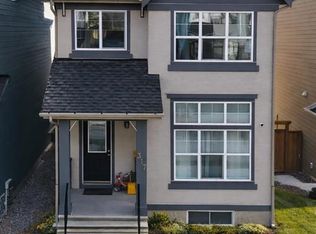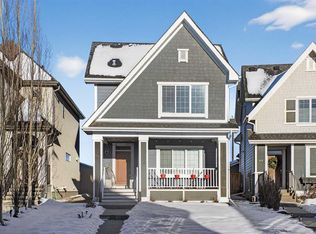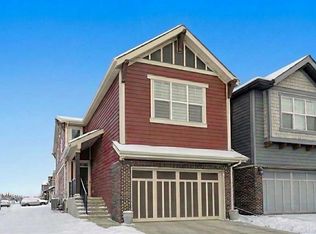104 Masters Line SE, Calgary, AB T3M 2N2
What's special
- 29 days |
- 64 |
- 6 |
Zillow last checked: 10 hours ago
Listing updated: February 10, 2026 at 11:10pm
Trung Bien, Associate,
Exp Realty
Facts & features
Interior
Bedrooms & bathrooms
- Bedrooms: 4
- Bathrooms: 4
- Full bathrooms: 3
- 1/2 bathrooms: 1
Bedroom
- Level: Second
- Dimensions: 9`4" x 11`2"
Bedroom
- Level: Second
- Dimensions: 9`4" x 11`2"
Other
- Level: Second
- Dimensions: 13`5" x 17`1"
Bedroom
- Level: Lower
- Dimensions: 8`5" x 9`6"
Other
- Level: Main
- Dimensions: 4`11" x 4`11"
Other
- Level: Second
- Dimensions: 9`2" x 4`11"
Other
- Level: Lower
- Dimensions: 4`11" x 9`6"
Other
- Level: Second
- Dimensions: 9`2" x 4`11"
Dining room
- Level: Main
- Dimensions: 14`11" x 10`2"
Other
- Level: Lower
- Dimensions: 17`8" x 7`4"
Game room
- Level: Lower
- Dimensions: 14`3" x 17`9"
Kitchen
- Level: Main
- Dimensions: 14`3" x 10`4"
Living room
- Level: Main
- Dimensions: 13`9" x 17`1"
Walk in closet
- Level: Second
- Dimensions: 5`3" x 10`4"
Heating
- Forced Air, Natural Gas
Cooling
- None
Appliances
- Included: Dishwasher, Dryer, Garage Control(s), Microwave Hood Fan, Range, Refrigerator, Tankless Water Heater, Washer
- Laundry: Lower Level
Features
- No Animal Home, No Smoking Home, Open Floorplan, Quartz Counters, See Remarks, Tankless Hot Water, Walk-In Closet(s)
- Flooring: Carpet, Tile
- Windows: Window Coverings
- Basement: Full
- Has fireplace: No
Interior area
- Total interior livable area: 1,522 sqft
- Finished area above ground: 1,521
Video & virtual tour
Property
Parking
- Total spaces: 2
- Parking features: Double Garage Detached
- Garage spaces: 2
Features
- Levels: Two,2 Storey
- Stories: 1
- Patio & porch: Deck
- Exterior features: Other
- Fencing: Partial
- Frontage length: 7.74M 25`5"
Lot
- Size: 2,613.6 Square Feet
- Features: Back Yard
Details
- Parcel number: 101252302
- Zoning: R-G
Construction
Type & style
- Home type: SingleFamily
- Property subtype: Single Family Residence
Materials
- Stucco, Wood Frame
- Foundation: Concrete Perimeter
- Roof: Asphalt Shingle
Condition
- New construction: No
- Year built: 2016
Details
- Builder name: Jayman
Community & HOA
Community
- Features: Lake, Park, Playground, Sidewalks, Street Lights
- Subdivision: Mahogany
HOA
- Has HOA: No
- Amenities included: Beach Access
- HOA fee: C$604 annually
Location
- Region: Calgary
Financial & listing details
- Price per square foot: C$427/sqft
- Date on market: 1/14/2026
- Inclusions: N/A
(403) 401-4222
By pressing Contact Agent, you agree that the real estate professional identified above may call/text you about your search, which may involve use of automated means and pre-recorded/artificial voices. You don't need to consent as a condition of buying any property, goods, or services. Message/data rates may apply. You also agree to our Terms of Use. Zillow does not endorse any real estate professionals. We may share information about your recent and future site activity with your agent to help them understand what you're looking for in a home.
Price history
Price history
Price history is unavailable.
Public tax history
Public tax history
Tax history is unavailable.Climate risks
Neighborhood: Mahogany
Nearby schools
GreatSchools rating
No schools nearby
We couldn't find any schools near this home.
- Loading
