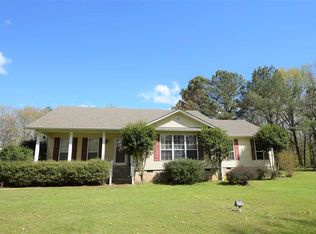Sold for $587,500
$587,500
104 Mathis Crossing Rd, Milan, TN 38358
4beds
2,780sqft
Single Family Residence
Built in 2013
6.5 Acres Lot
$646,900 Zestimate®
$211/sqft
$3,075 Estimated rent
Home value
$646,900
$615,000 - $686,000
$3,075/mo
Zestimate® history
Loading...
Owner options
Explore your selling options
What's special
4BR/2.5BA on 6.5 Acre Lot. All Hardwood Throughout. Open Floor Plan. 3BR on Main Level with 4th Room Up. Large Bedrooms. Tile Shower w/ Dual Sprayers. Covered Patio. Brick & Stone Exterior. Inground salt water pool with fenced area around pool. Formal din room and sep eat n kitchen. Check out the size of the bedrooms. Super home and in Medina school district.
Zillow last checked: 8 hours ago
Listing updated: June 18, 2024 at 05:38am
Listed by:
Tami S. Reid,
Hickman Realty Group Inc.-Jack
Bought with:
Mike Singleton, 328009
McIver Land & Realty
Source: CWTAR,MLS#: 225294
Facts & features
Interior
Bedrooms & bathrooms
- Bedrooms: 4
- Bathrooms: 3
- Full bathrooms: 2
- 1/2 bathrooms: 1
Primary bedroom
- Level: Main
- Area: 288
- Dimensions: 18 x 16
Bedroom
- Level: Main
- Area: 255
- Dimensions: 17 x 15
Bedroom
- Level: Main
- Area: 208
- Dimensions: 16 x 13
Bedroom
- Level: Upper
- Area: 357
- Dimensions: 21 x 17
Dining room
- Level: Main
- Area: 144
- Dimensions: 12 x 12
Great room
- Level: Main
- Area: 440
- Dimensions: 22 x 20
Kitchen
- Level: Main
- Area: 280
- Dimensions: 20 x 14
Laundry
- Level: Main
- Area: 54
- Dimensions: 9 x 6
Heating
- Forced Air
Cooling
- Ceiling Fan(s), Central Air, Electric
Appliances
- Included: Dishwasher, Electric Oven, Electric Range, Microwave, Oven, Tankless Water Heater, Water Heater, Other
- Laundry: Washer Hookup
Features
- Breakfast Bar, Ceramic Tile Shower, Double Vanity, Eat-in Kitchen, Entrance Foyer, Granite Counters, High Ceilings, Kitchen Island, Pantry, Shower Separate, Tray Ceiling(s), Walk-In Closet(s), Other
- Flooring: Ceramic Tile
- Windows: Blinds, Vinyl Frames
- Has fireplace: Yes
- Fireplace features: Gas Log
Interior area
- Total structure area: 2,780
- Total interior livable area: 2,780 sqft
Property
Parking
- Total spaces: 2
- Parking features: Garage Door Opener
- Has attached garage: Yes
Accessibility
- Accessibility features: Therapeutic Whirlpool
Features
- Levels: One and One Half
- Patio & porch: Patio
- Exterior features: Rain Gutters
- Pool features: In Ground, Salt Water
Lot
- Size: 6.50 Acres
- Dimensions: 6.5 Acres
- Features: Wooded
Details
- Parcel number: 001.07
- Special conditions: Standard
Construction
Type & style
- Home type: SingleFamily
- Property subtype: Single Family Residence
Materials
- Brick, Vinyl Siding, Other
- Foundation: Slab
- Roof: Shingle
Condition
- false
- New construction: No
- Year built: 2013
Details
- Warranty included: Yes
Utilities & green energy
- Sewer: Septic Tank
- Water: Public
- Utilities for property: Cable Available
Community & neighborhood
Location
- Region: Milan
- Subdivision: None
HOA & financial
HOA
- Has HOA: No
- Services included: Pest Control
Other
Other facts
- Road surface type: Paved
Price history
| Date | Event | Price |
|---|---|---|
| 5/25/2023 | Sold | $587,500-1.9%$211/sqft |
Source: | ||
| 4/7/2023 | Pending sale | $599,000$215/sqft |
Source: | ||
| 11/14/2022 | Listed for sale | $599,000+33.1%$215/sqft |
Source: | ||
| 1/10/2022 | Sold | $450,000+14%$162/sqft |
Source: Public Record Report a problem | ||
| 3/16/2021 | Sold | $394,900-1.3%$142/sqft |
Source: Public Record Report a problem | ||
Public tax history
| Year | Property taxes | Tax assessment |
|---|---|---|
| 2025 | $3,029 +3.3% | $141,100 +3.3% |
| 2024 | $2,931 +13.9% | $136,575 +65.2% |
| 2023 | $2,573 +2.3% | $82,675 |
Find assessor info on the county website
Neighborhood: 38358
Nearby schools
GreatSchools rating
- 7/10South Gibson County Middle SchoolGrades: 5-8Distance: 2 mi
- 7/10South Gibson County High SchoolGrades: 9-12Distance: 2.4 mi
- 10/10Medina Elementary SchoolGrades: PK-4Distance: 2.4 mi
Get pre-qualified for a loan
At Zillow Home Loans, we can pre-qualify you in as little as 5 minutes with no impact to your credit score.An equal housing lender. NMLS #10287.
