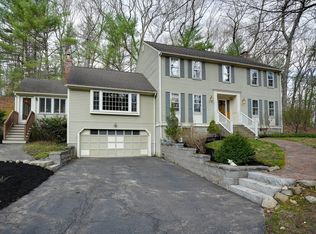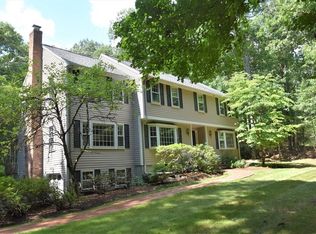Sold for $1,300,000 on 10/22/25
$1,300,000
104 Maynard Farm Rd, Sudbury, MA 01776
4beds
2,959sqft
Single Family Residence
Built in 1972
1.79 Acres Lot
$1,296,200 Zestimate®
$439/sqft
$4,834 Estimated rent
Home value
$1,296,200
$1.21M - $1.40M
$4,834/mo
Zestimate® history
Loading...
Owner options
Explore your selling options
What's special
Set in one of Sudbury’s most sought-after neighborhoods, this beautifully updated home blends style, function, and comfort. The new kitchen shines with white shaker cabinetry, dolomite counters, stainless appliances, custom vent hood and hardwood floors. A stunning vaulted family room filled with natural light, featuring a floor-to-ceiling brick fireplace, wood stove, ductless A/C, and access to a screened porch with mahogany deck. Formal dining room and a front-to-back living room with fireplace flank the elegant foyer, providing inviting entertaining spaces. The primary suite offers a walk-in closet and a newly renovated spa-like bath with tiled shower. Three additional bedrooms share a renovated full bath. Additional highlights include hardwood throughout, central A/C upstairs, replaced windows and a partially finished basement with office, bonus room, and two walk-in storage areas. A 2-car garage and privacy complete the package. Luxury and location—move right in!
Zillow last checked: 8 hours ago
Listing updated: October 22, 2025 at 12:49pm
Listed by:
The Tom and Joanne Team 781-795-0502,
Gibson Sotheby's International Realty 617-426-6900
Bought with:
Denise Garzone
William Raveis R.E. & Home Services
Source: MLS PIN,MLS#: 73425067
Facts & features
Interior
Bedrooms & bathrooms
- Bedrooms: 4
- Bathrooms: 3
- Full bathrooms: 2
- 1/2 bathrooms: 1
Primary bedroom
- Features: Bathroom - Full, Ceiling Fan(s), Walk-In Closet(s), Flooring - Hardwood, Recessed Lighting, Crown Molding
- Level: Second
- Area: 229.71
- Dimensions: 18.5 x 12.42
Bedroom 2
- Features: Ceiling Fan(s), Flooring - Hardwood, Crown Molding, Closet - Double
- Level: Second
- Area: 135.13
- Dimensions: 11.75 x 11.5
Bedroom 3
- Features: Ceiling Fan(s), Closet, Flooring - Hardwood, Crown Molding
- Level: Second
- Area: 169.4
- Dimensions: 14.42 x 11.75
Bedroom 4
- Features: Ceiling Fan(s), Closet, Flooring - Hardwood, Crown Molding
- Level: Second
- Area: 125.39
- Dimensions: 12.33 x 10.17
Primary bathroom
- Features: Yes
Bathroom 1
- Features: Bathroom - Half, Flooring - Stone/Ceramic Tile, Countertops - Stone/Granite/Solid, Lighting - Overhead
- Level: First
- Area: 31.15
- Dimensions: 5.75 x 5.42
Bathroom 2
- Features: Bathroom - Full, Bathroom - Double Vanity/Sink, Bathroom - Tiled With Shower Stall, Closet - Linen, Flooring - Stone/Ceramic Tile, Countertops - Stone/Granite/Solid, Recessed Lighting, Lighting - Overhead
- Level: Second
- Area: 60.57
- Dimensions: 8.17 x 7.42
Bathroom 3
- Features: Bathroom - Full, Bathroom - Tiled With Tub, Flooring - Stone/Ceramic Tile, Countertops - Stone/Granite/Solid, Lighting - Overhead
- Level: Second
- Area: 58.1
- Dimensions: 7.83 x 7.42
Dining room
- Features: Flooring - Hardwood, Chair Rail, Crown Molding
- Level: First
- Area: 169.17
- Dimensions: 14 x 12.08
Family room
- Features: Wood / Coal / Pellet Stove, Cathedral Ceiling(s), Ceiling Fan(s), Beamed Ceilings, Flooring - Hardwood, Exterior Access
- Level: First
- Area: 365.56
- Dimensions: 23.33 x 15.67
Kitchen
- Features: Flooring - Hardwood, Pantry, Countertops - Stone/Granite/Solid, Breakfast Bar / Nook, Recessed Lighting, Remodeled, Stainless Steel Appliances
- Level: First
- Area: 209.31
- Dimensions: 18.33 x 11.42
Living room
- Features: Flooring - Hardwood, Window(s) - Picture, Chair Rail, Crown Molding
- Level: First
- Area: 325.94
- Dimensions: 26.25 x 12.42
Office
- Features: Flooring - Laminate, Recessed Lighting
- Level: Basement
- Area: 171.42
- Dimensions: 17 x 10.08
Heating
- Baseboard, Electric Baseboard, Oil, Ductless
Cooling
- Central Air, Ductless, Whole House Fan
Appliances
- Laundry: First Floor, Electric Dryer Hookup, Washer Hookup
Features
- Closet, Recessed Lighting, Storage, Bonus Room, Home Office, High Speed Internet
- Flooring: Tile, Laminate, Hardwood
- Doors: Insulated Doors
- Windows: Insulated Windows
- Basement: Full,Partially Finished,Interior Entry,Garage Access
- Number of fireplaces: 2
- Fireplace features: Living Room
Interior area
- Total structure area: 2,959
- Total interior livable area: 2,959 sqft
- Finished area above ground: 2,418
- Finished area below ground: 541
Property
Parking
- Total spaces: 8
- Parking features: Under, Garage Door Opener, Paved Drive, Paved
- Attached garage spaces: 2
- Uncovered spaces: 6
Features
- Patio & porch: Porch, Screened, Deck - Wood
- Exterior features: Porch, Porch - Screened, Deck - Wood, Rain Gutters, Stone Wall
Lot
- Size: 1.79 Acres
- Features: Wooded, Sloped, Steep Slope
Details
- Parcel number: B0800315.,779530
- Zoning: RESA
Construction
Type & style
- Home type: SingleFamily
- Architectural style: Colonial
- Property subtype: Single Family Residence
Materials
- Frame
- Foundation: Concrete Perimeter
- Roof: Shingle
Condition
- Year built: 1972
Utilities & green energy
- Electric: Circuit Breakers, Generator Connection
- Sewer: Private Sewer
- Water: Public
- Utilities for property: for Electric Range, for Electric Dryer, Washer Hookup, Generator Connection
Green energy
- Energy efficient items: Thermostat
Community & neighborhood
Community
- Community features: Shopping, Park, Walk/Jog Trails, Bike Path, Conservation Area, Public School
Location
- Region: Sudbury
Price history
| Date | Event | Price |
|---|---|---|
| 10/22/2025 | Sold | $1,300,000+6.1%$439/sqft |
Source: MLS PIN #73425067 Report a problem | ||
| 9/10/2025 | Contingent | $1,225,000$414/sqft |
Source: MLS PIN #73425067 Report a problem | ||
| 9/3/2025 | Listed for sale | $1,225,000+69%$414/sqft |
Source: MLS PIN #73425067 Report a problem | ||
| 3/9/2017 | Sold | $725,000+85.9%$245/sqft |
Source: Agent Provided Report a problem | ||
| 11/7/2011 | Sold | $390,000-13.1%$132/sqft |
Source: Public Record Report a problem | ||
Public tax history
| Year | Property taxes | Tax assessment |
|---|---|---|
| 2025 | $16,202 +3.6% | $1,106,700 +3.4% |
| 2024 | $15,640 +6.9% | $1,070,500 +15.4% |
| 2023 | $14,630 +0.3% | $927,700 +14.7% |
Find assessor info on the county website
Neighborhood: 01776
Nearby schools
GreatSchools rating
- 8/10Josiah Haynes Elementary SchoolGrades: K-5Distance: 1.1 mi
- 8/10Ephraim Curtis Middle SchoolGrades: 6-8Distance: 3.5 mi
- 10/10Lincoln-Sudbury Regional High SchoolGrades: 9-12Distance: 2.5 mi
Schools provided by the listing agent
- Elementary: Haynes
- Middle: Curtis
- High: Lsrhs
Source: MLS PIN. This data may not be complete. We recommend contacting the local school district to confirm school assignments for this home.
Get a cash offer in 3 minutes
Find out how much your home could sell for in as little as 3 minutes with a no-obligation cash offer.
Estimated market value
$1,296,200
Get a cash offer in 3 minutes
Find out how much your home could sell for in as little as 3 minutes with a no-obligation cash offer.
Estimated market value
$1,296,200

