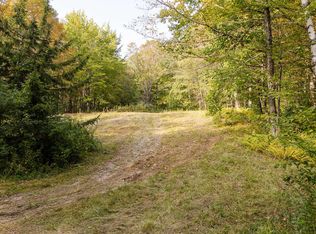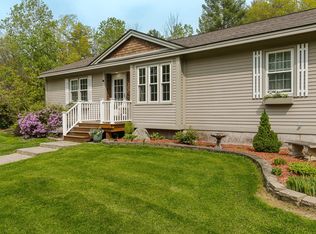Enjoy the privacy and beautiful views of over 5 acres from the over-sized deck of this Walpole colonial! Only 15 minutes to Keene, but tucked away in a serene country setting that you can't beat. The first floor offers a flexible floor plan, including a bedroom or an office. Moving upstairs, the master bedroom has been updated with gorgeous hardwood floors and has an expansive bathroom that includes both a shower and soaking tub. Two additional comfortably-sized bedrooms and another full bath round out the second floor. The walk-out basement features ample storage and even a half bath to wash up after working in the yard. The rolling fields could be great for animals or gardens galore! This home is wired with a full-house generator hook-up, and has been well maintained by the current owners. Come see all the possibilities!
This property is off market, which means it's not currently listed for sale or rent on Zillow. This may be different from what's available on other websites or public sources.

